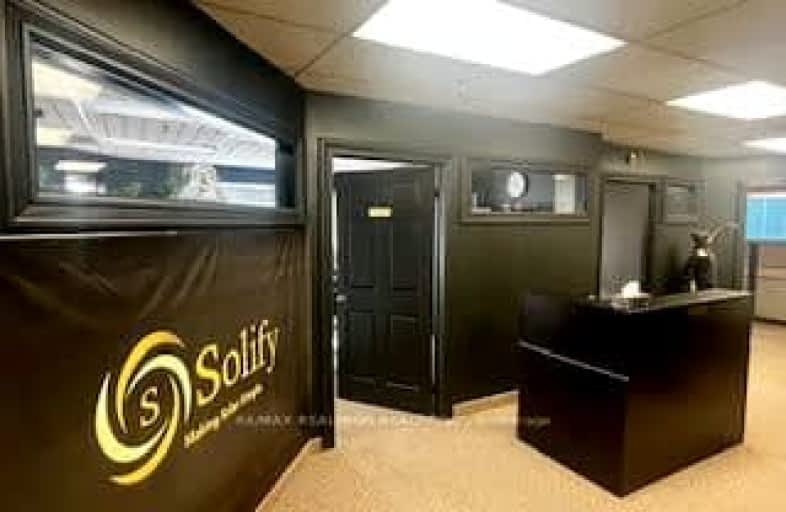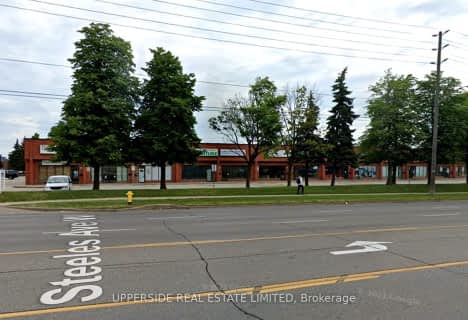
Wilmington Elementary School
Elementary: Public
0.81 km
Charles H Best Middle School
Elementary: Public
0.95 km
Glen Shields Public School
Elementary: Public
2.82 km
Derrydown Public School
Elementary: Public
2.13 km
Louis-Honore Frechette Public School
Elementary: Public
2.75 km
Rockford Public School
Elementary: Public
2.47 km
North West Year Round Alternative Centre
Secondary: Public
3.05 km
C W Jefferys Collegiate Institute
Secondary: Public
2.64 km
James Cardinal McGuigan Catholic High School
Secondary: Catholic
1.89 km
Vaughan Secondary School
Secondary: Public
3.25 km
William Lyon Mackenzie Collegiate Institute
Secondary: Public
1.75 km
Northview Heights Secondary School
Secondary: Public
2.07 km
$
$3,800
- 3 bath
- 0 bed
404-1018 Finch Avenue West, Toronto, Ontario • M3J 3L5 • York University Heights







