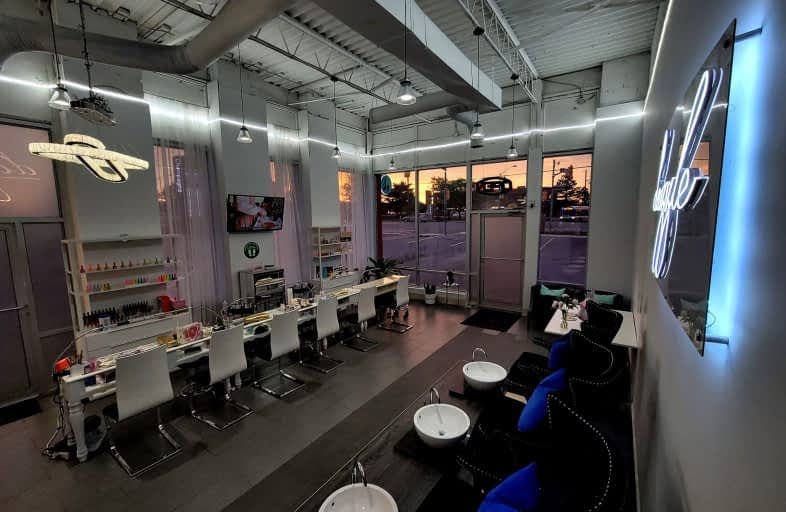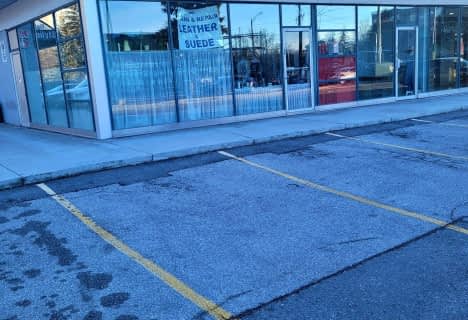
Wilmington Elementary School
Elementary: Public
0.84 km
Charles H Best Middle School
Elementary: Public
0.97 km
St Jerome Catholic School
Elementary: Catholic
2.52 km
Derrydown Public School
Elementary: Public
2.07 km
Louis-Honore Frechette Public School
Elementary: Public
2.85 km
Rockford Public School
Elementary: Public
2.57 km
North West Year Round Alternative Centre
Secondary: Public
3.12 km
C W Jefferys Collegiate Institute
Secondary: Public
2.59 km
James Cardinal McGuigan Catholic High School
Secondary: Catholic
1.85 km
Vaughan Secondary School
Secondary: Public
3.35 km
William Lyon Mackenzie Collegiate Institute
Secondary: Public
1.67 km
Northview Heights Secondary School
Secondary: Public
2.12 km
$
$49,900
- 0 bath
- 0 bed
#7-7077 Bathurst Street South, Vaughan, Ontario • L4J 2J6 • Crestwood-Springfarm-Yorkhill




