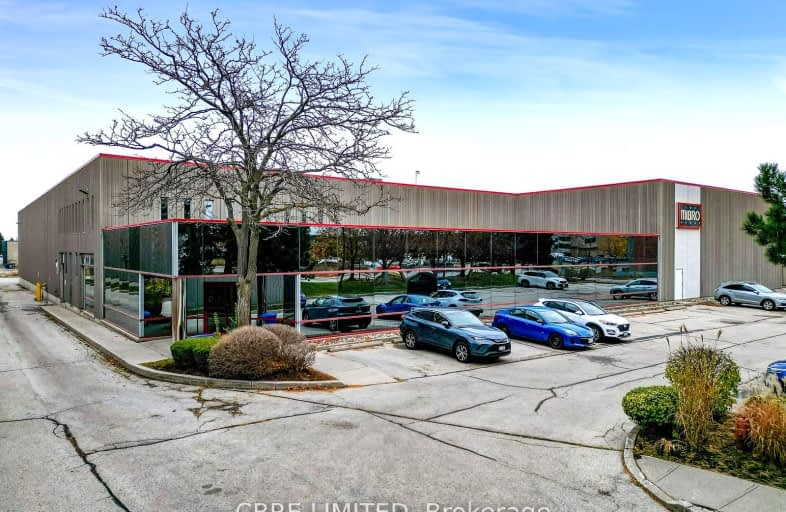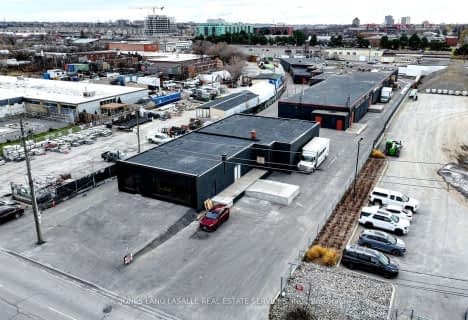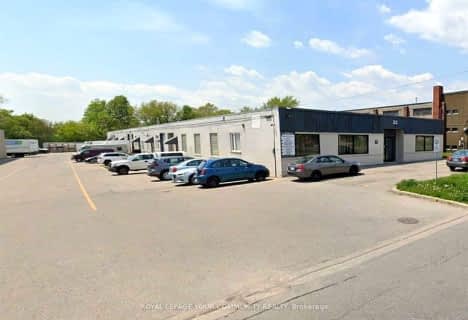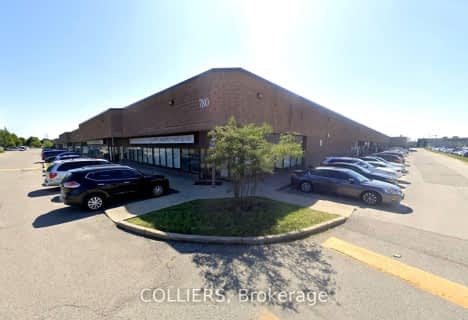
St Joachim Catholic School
Elementary: Catholic
1.30 km
Ionview Public School
Elementary: Public
1.44 km
General Brock Public School
Elementary: Public
0.74 km
Danforth Gardens Public School
Elementary: Public
1.89 km
Corvette Junior Public School
Elementary: Public
1.30 km
St Maria Goretti Catholic School
Elementary: Catholic
1.17 km
Caring and Safe Schools LC3
Secondary: Public
1.81 km
South East Year Round Alternative Centre
Secondary: Public
1.86 km
Scarborough Centre for Alternative Studi
Secondary: Public
1.76 km
Winston Churchill Collegiate Institute
Secondary: Public
2.60 km
Jean Vanier Catholic Secondary School
Secondary: Catholic
2.09 km
SATEC @ W A Porter Collegiate Institute
Secondary: Public
1.16 km














