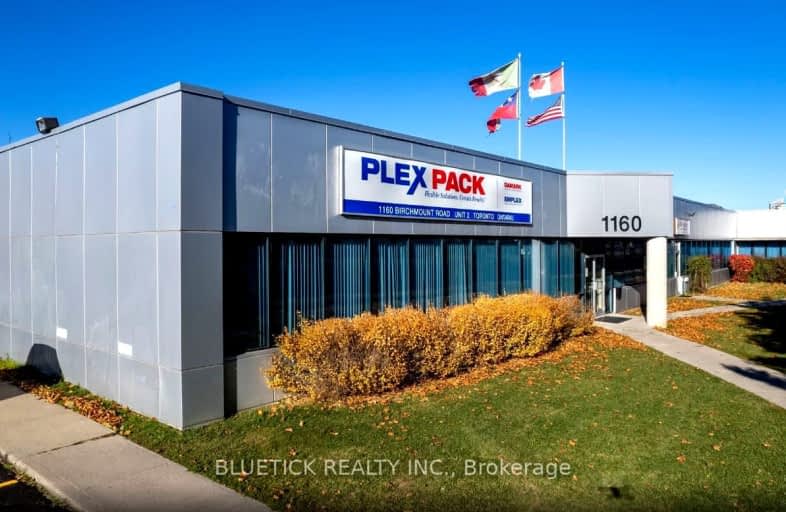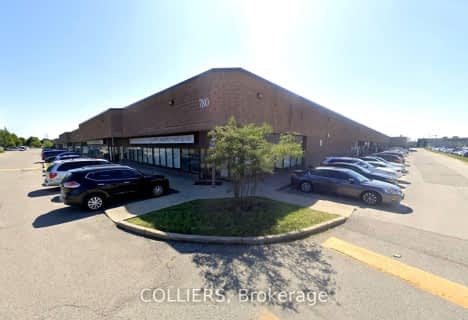
Manhattan Park Junior Public School
Elementary: Public
1.69 km
Dorset Park Public School
Elementary: Public
1.10 km
George Peck Public School
Elementary: Public
0.85 km
General Crerar Public School
Elementary: Public
0.64 km
Ionview Public School
Elementary: Public
0.83 km
St Lawrence Catholic School
Elementary: Catholic
0.97 km
Bendale Business & Technical Institute
Secondary: Public
2.22 km
Winston Churchill Collegiate Institute
Secondary: Public
0.93 km
David and Mary Thomson Collegiate Institute
Secondary: Public
2.40 km
Jean Vanier Catholic Secondary School
Secondary: Catholic
1.96 km
Wexford Collegiate School for the Arts
Secondary: Public
1.97 km
SATEC @ W A Porter Collegiate Institute
Secondary: Public
2.70 km














