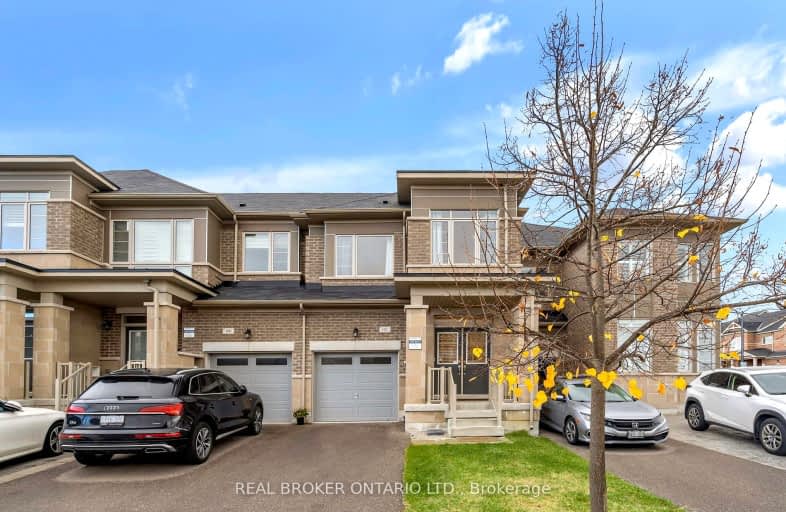Car-Dependent
- Almost all errands require a car.
Minimal Transit
- Almost all errands require a car.
Somewhat Bikeable
- Most errands require a car.

Rick Hansen Public School
Elementary: PublicStonehaven Elementary School
Elementary: PublicNotre Dame Catholic Elementary School
Elementary: CatholicBogart Public School
Elementary: PublicSt Jerome Catholic Elementary School
Elementary: CatholicHartman Public School
Elementary: PublicDr G W Williams Secondary School
Secondary: PublicSacred Heart Catholic High School
Secondary: CatholicSir William Mulock Secondary School
Secondary: PublicHuron Heights Secondary School
Secondary: PublicNewmarket High School
Secondary: PublicSt Maximilian Kolbe High School
Secondary: Catholic- 3 bath
- 3 bed
- 2000 sqft
43 Griffith Street, Aurora, Ontario • L4G 4A6 • Bayview Northeast
- 3 bath
- 3 bed
- 1100 sqft
75 Baywell Crescent, Aurora, Ontario • L4G 7N4 • Bayview Wellington














