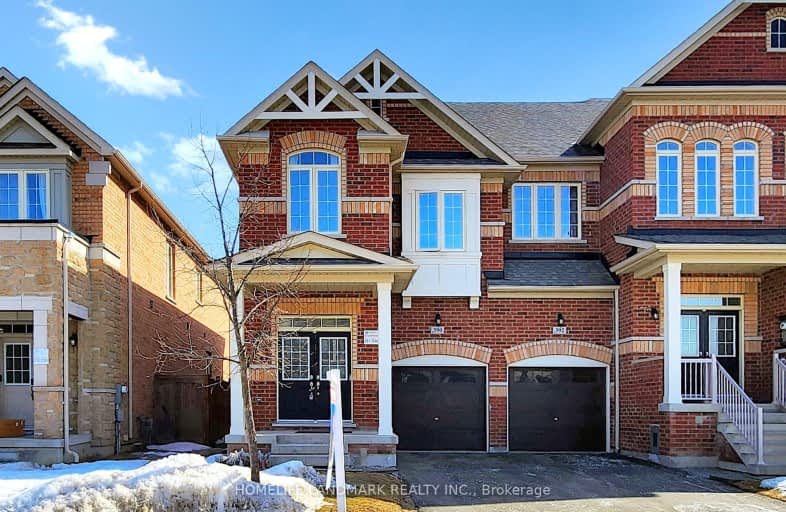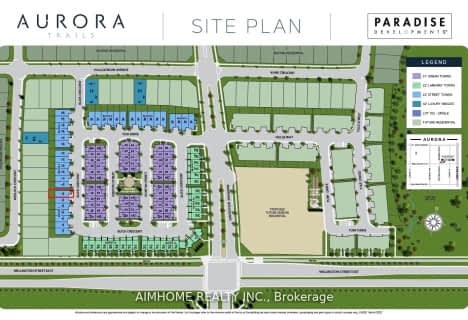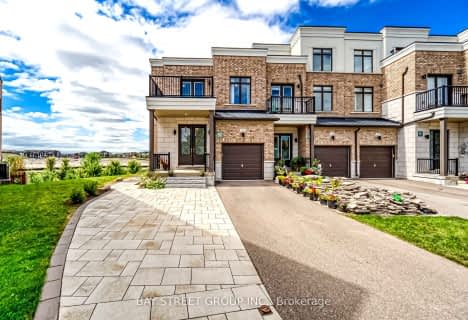Car-Dependent
- Almost all errands require a car.
Minimal Transit
- Almost all errands require a car.
Somewhat Bikeable
- Most errands require a car.

Rick Hansen Public School
Elementary: PublicStonehaven Elementary School
Elementary: PublicNotre Dame Catholic Elementary School
Elementary: CatholicBogart Public School
Elementary: PublicSt Jerome Catholic Elementary School
Elementary: CatholicHartman Public School
Elementary: PublicDr G W Williams Secondary School
Secondary: PublicSacred Heart Catholic High School
Secondary: CatholicSir William Mulock Secondary School
Secondary: PublicHuron Heights Secondary School
Secondary: PublicNewmarket High School
Secondary: PublicSt Maximilian Kolbe High School
Secondary: Catholic-
George Luesby Park
Newmarket ON L3X 2N1 5.11km -
Lake Wilcox Park
Sunset Beach Rd, Richmond Hill ON 8.6km -
Russell Tilt Park
Blackforest Dr, Richmond Hill ON 8.88km
-
TD Canada Trust ATM
14845 Yonge St, Aurora ON L4G 6H8 5.07km -
President's Choice Financial ATM
14800 Yonge St, Aurora ON L4G 1N3 5.39km -
CIBC
14800 Yonge St, Aurora ON L4G 1N3 5.41km














