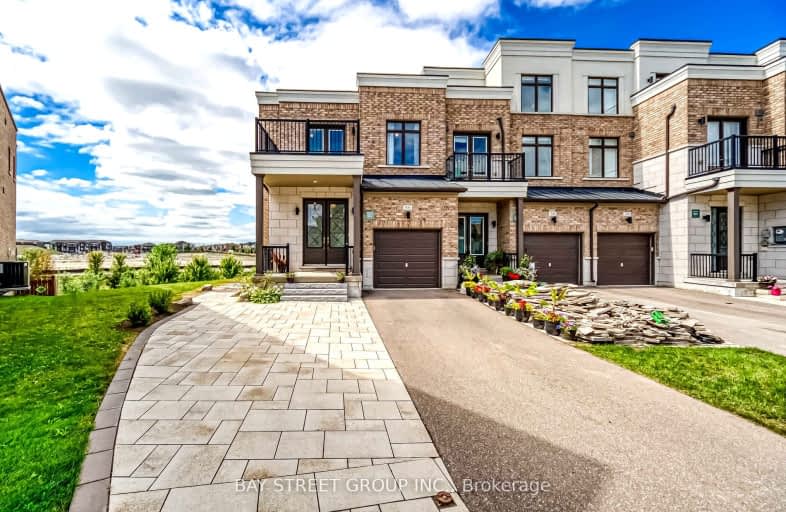
3D Walkthrough
Car-Dependent
- Most errands require a car.
27
/100
Some Transit
- Most errands require a car.
31
/100
Somewhat Bikeable
- Most errands require a car.
48
/100

Holy Spirit Catholic Elementary School
Elementary: Catholic
2.25 km
Aurora Grove Public School
Elementary: Public
2.19 km
Rick Hansen Public School
Elementary: Public
1.56 km
Northern Lights Public School
Elementary: Public
2.03 km
St Jerome Catholic Elementary School
Elementary: Catholic
1.90 km
Hartman Public School
Elementary: Public
0.85 km
Dr G W Williams Secondary School
Secondary: Public
3.31 km
Sacred Heart Catholic High School
Secondary: Catholic
5.46 km
Aurora High School
Secondary: Public
4.35 km
Sir William Mulock Secondary School
Secondary: Public
4.72 km
Newmarket High School
Secondary: Public
4.23 km
St Maximilian Kolbe High School
Secondary: Catholic
2.03 km
-
Lake Wilcox Park
Sunset Beach Rd, Richmond Hill ON 6.81km -
Grovewood Park
Richmond Hill ON 8.71km -
Richmond Green Sports Centre & Park
1300 Elgin Mills Rd E (at Leslie St.), Richmond Hill ON L4S 1M5 12.39km
-
BMO Bank of Montreal
668 Wellington St E (Bayview & Wellington), Aurora ON L4G 0K3 1.23km -
BMO Bank of Montreal
15252 Yonge St (Wellington), Aurora ON L4G 1N4 3.22km -
TD Bank Financial Group
16655 Yonge St (at Mulock Dr.), Newmarket ON L3X 1V6 4.59km




