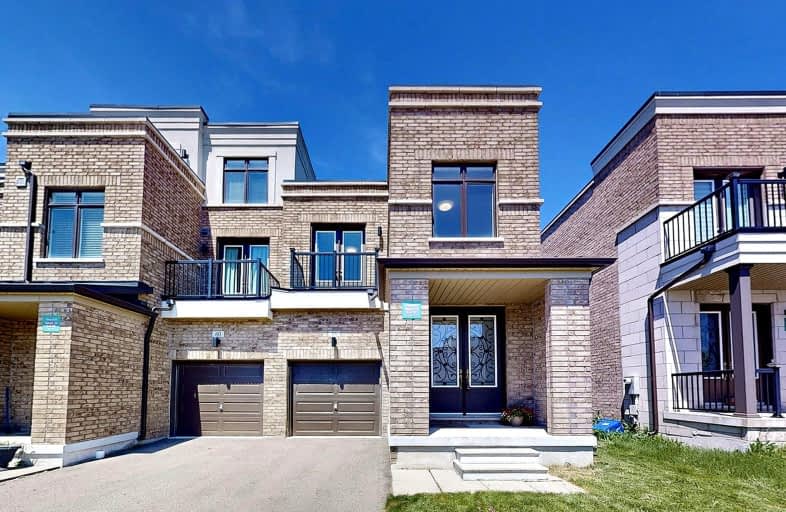Car-Dependent
- Most errands require a car.
32
/100
Some Transit
- Most errands require a car.
30
/100
Somewhat Bikeable
- Most errands require a car.
42
/100

Holy Spirit Catholic Elementary School
Elementary: Catholic
2.50 km
Aurora Grove Public School
Elementary: Public
2.43 km
Rick Hansen Public School
Elementary: Public
1.70 km
Northern Lights Public School
Elementary: Public
2.28 km
St Jerome Catholic Elementary School
Elementary: Catholic
2.16 km
Hartman Public School
Elementary: Public
1.13 km
Dr G W Williams Secondary School
Secondary: Public
3.57 km
Sacred Heart Catholic High School
Secondary: Catholic
5.45 km
Aurora High School
Secondary: Public
4.65 km
Huron Heights Secondary School
Secondary: Public
6.23 km
Newmarket High School
Secondary: Public
4.20 km
St Maximilian Kolbe High School
Secondary: Catholic
2.33 km
-
William Kennedy Park
Kennedy St (Corenr ridge Road), Aurora ON 5.46km -
Lake Wilcox Park
Sunset Beach Rd, Richmond Hill ON 6.88km -
Bonshaw Park
Bonshaw Ave (Red River Cres), Newmarket ON 7.82km
-
RBC Royal Bank
16591 Yonge St (at Savage Rd.), Newmarket ON L3X 2G8 4.57km -
Scotiabank
16635 Yonge St (at Savage Rd.), Newmarket ON L3X 1V6 4.65km -
RBC Royal Bank
1181 Davis Dr, Newmarket ON L3Y 8R1 6.37km







