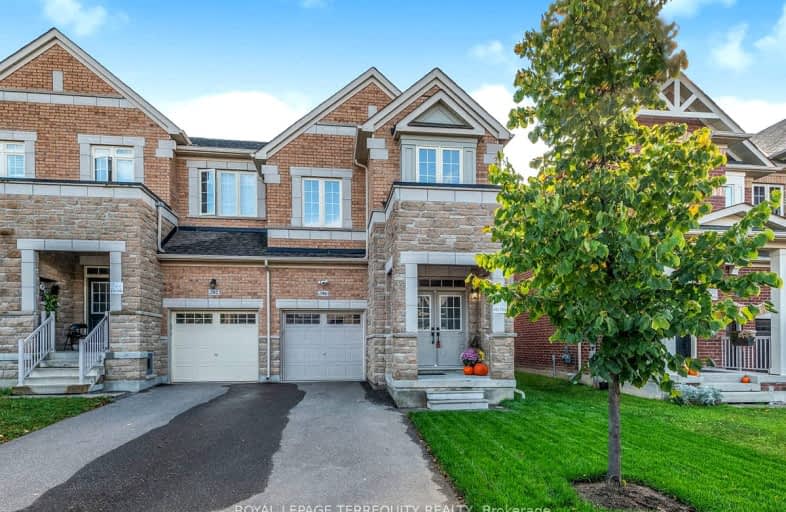Car-Dependent
- Almost all errands require a car.
17
/100
Minimal Transit
- Almost all errands require a car.
22
/100
Somewhat Bikeable
- Most errands require a car.
38
/100

Rick Hansen Public School
Elementary: Public
1.48 km
Stonehaven Elementary School
Elementary: Public
1.68 km
Notre Dame Catholic Elementary School
Elementary: Catholic
1.81 km
Bogart Public School
Elementary: Public
2.72 km
St Jerome Catholic Elementary School
Elementary: Catholic
2.59 km
Hartman Public School
Elementary: Public
2.09 km
Dr G W Williams Secondary School
Secondary: Public
4.95 km
Sacred Heart Catholic High School
Secondary: Catholic
3.81 km
Sir William Mulock Secondary School
Secondary: Public
4.51 km
Huron Heights Secondary School
Secondary: Public
4.61 km
Newmarket High School
Secondary: Public
2.52 km
St Maximilian Kolbe High School
Secondary: Catholic
3.47 km
-
Wesley Brooks Memorial Conservation Area
Newmarket ON 3.52km -
George Luesby Park
Newmarket ON L3X 2N1 5.11km -
Lake Wilcox Park
Sunset Beach Rd, Richmond Hill ON 8.65km
-
BMO Bank of Montreal
668 Wellington St E (Bayview & Wellington), Aurora ON L4G 0K3 2.76km -
Scotiabank
198 Main St N, Newmarket ON L3Y 9B2 4.05km -
CIBC
16715 Yonge St (Yonge & Mulock), Newmarket ON L3X 1X4 4.22km







