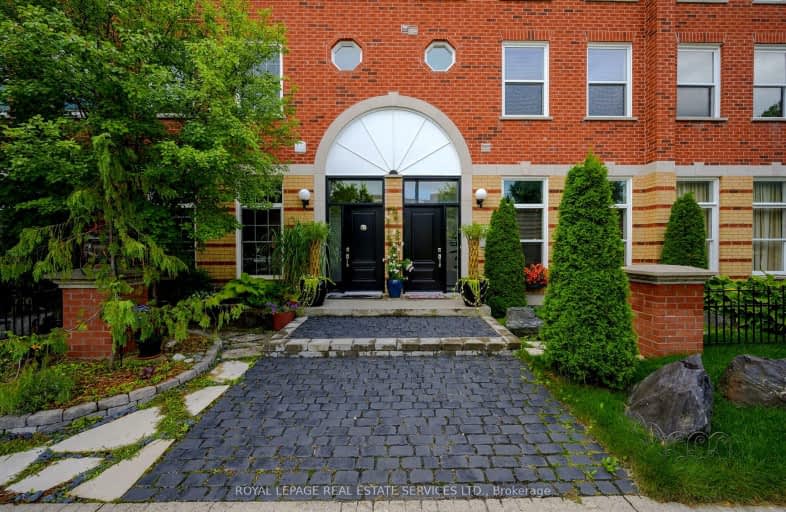Very Walkable
- Most errands can be accomplished on foot.
77
/100
Some Transit
- Most errands require a car.
36
/100
Very Bikeable
- Most errands can be accomplished on bike.
70
/100

ÉÉC Saint-Jean
Elementary: Catholic
1.15 km
Holy Spirit Catholic Elementary School
Elementary: Catholic
1.44 km
Aurora Grove Public School
Elementary: Public
1.56 km
Northern Lights Public School
Elementary: Public
0.97 km
St Jerome Catholic Elementary School
Elementary: Catholic
0.83 km
Hartman Public School
Elementary: Public
0.79 km
Dr G W Williams Secondary School
Secondary: Public
2.16 km
Aurora High School
Secondary: Public
2.88 km
Sir William Mulock Secondary School
Secondary: Public
3.68 km
Cardinal Carter Catholic Secondary School
Secondary: Catholic
5.30 km
Newmarket High School
Secondary: Public
4.57 km
St Maximilian Kolbe High School
Secondary: Catholic
0.64 km
-
Lake Wilcox Park
Sunset Beach Rd, Richmond Hill ON 6.8km -
Macleod's Landing Park
Shirrick Dr, Richmond Hill ON 9.3km -
Leno mills park
Richmond Hill ON 11.86km
-
BMO Bank of Montreal
668 Wellington St E (Bayview & Wellington), Aurora ON L4G 0K3 0.42km -
BMO Bank of Montreal
15252 Yonge St (Wellington), Aurora ON L4G 1N4 1.75km -
TD Bank Financial Group
40 First Commerce Dr (at Wellington St E), Aurora ON L4G 0H5 2.64km





