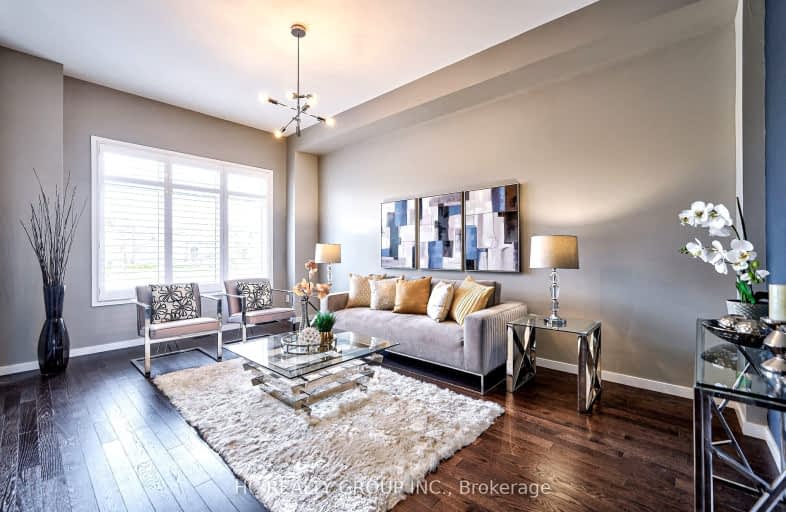Car-Dependent
- Most errands require a car.
32
/100
Some Transit
- Most errands require a car.
33
/100
Somewhat Bikeable
- Most errands require a car.
44
/100

Holy Spirit Catholic Elementary School
Elementary: Catholic
2.13 km
Aurora Grove Public School
Elementary: Public
2.07 km
Rick Hansen Public School
Elementary: Public
1.65 km
Northern Lights Public School
Elementary: Public
2.03 km
St Jerome Catholic Elementary School
Elementary: Catholic
1.90 km
Hartman Public School
Elementary: Public
0.85 km
Dr G W Williams Secondary School
Secondary: Public
3.19 km
Sacred Heart Catholic High School
Secondary: Catholic
5.58 km
Aurora High School
Secondary: Public
4.27 km
Sir William Mulock Secondary School
Secondary: Public
4.76 km
Newmarket High School
Secondary: Public
4.36 km
St Maximilian Kolbe High School
Secondary: Catholic
1.95 km
-
Lake Wilcox Park
Sunset Beach Rd, Richmond Hill ON 6.68km -
Devonsleigh Playground
117 Devonsleigh Blvd, Richmond Hill ON L4S 1G2 11.17km -
Rouge Crest Park
Richmond Hill ON 11.92km
-
CIBC
660 Wellington St E (Bayview Ave.), Aurora ON L4G 0K3 1.17km -
RBC Royal Bank
1181 Davis Dr, Newmarket ON L3Y 8R1 6.57km -
BMO Bank of Montreal
11680 Yonge St (at Tower Hill Rd.), Richmond Hill ON L4E 0K4 10.8km





