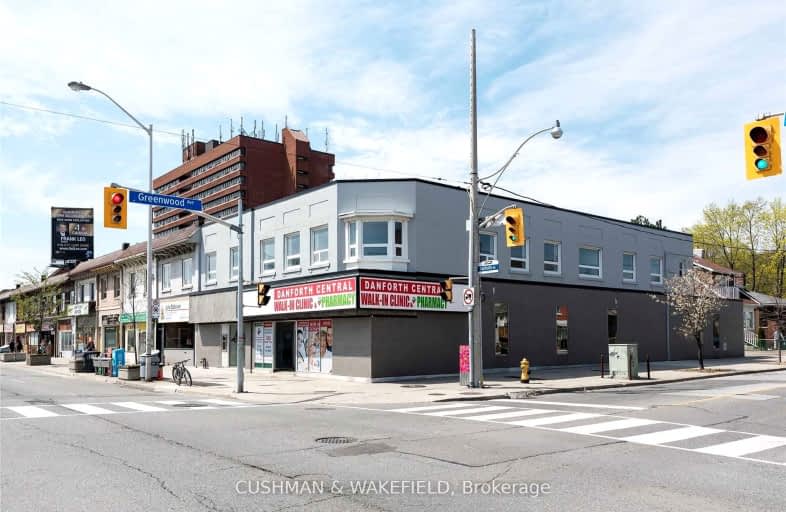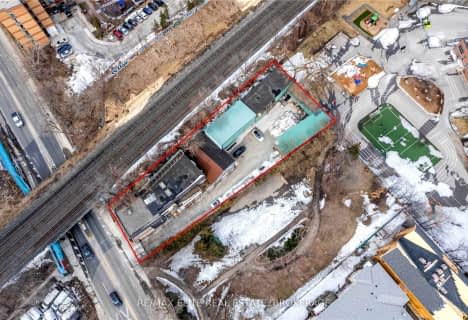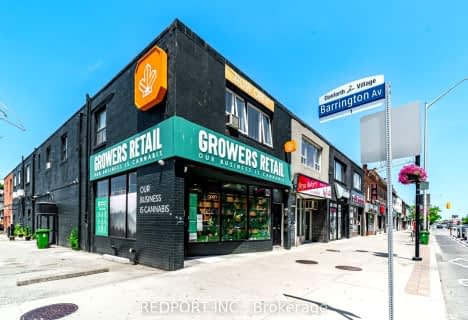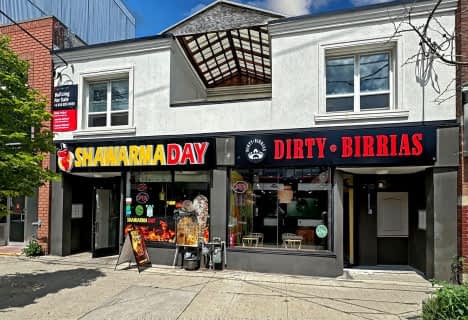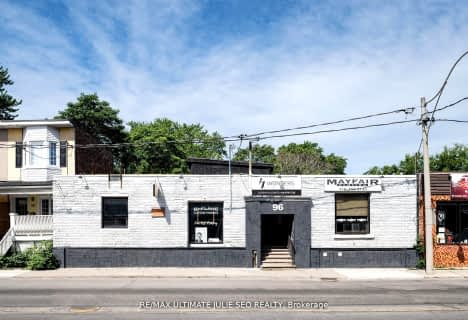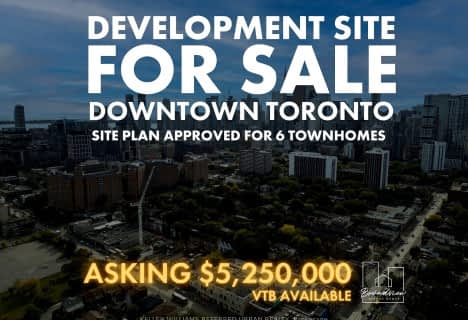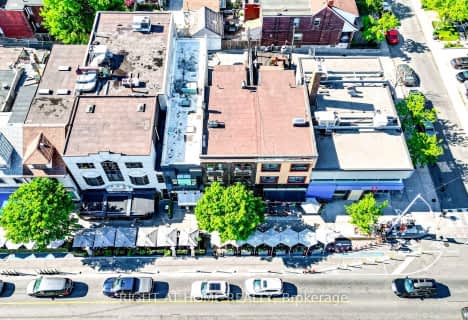
ÉÉC du Bon-Berger
Elementary: CatholicÉcole élémentaire La Mosaïque
Elementary: PublicEarl Grey Senior Public School
Elementary: PublicWilkinson Junior Public School
Elementary: PublicEarl Haig Public School
Elementary: PublicR H McGregor Elementary School
Elementary: PublicFirst Nations School of Toronto
Secondary: PublicSchool of Life Experience
Secondary: PublicSubway Academy I
Secondary: PublicGreenwood Secondary School
Secondary: PublicSt Patrick Catholic Secondary School
Secondary: CatholicDanforth Collegiate Institute and Technical School
Secondary: Public- — bath
- — bed
66 Amelia Street, Toronto, Ontario • M4X 1E1 • Cabbagetown-South St. James Town
- 0 bath
- 0 bed
510 Danforth Avenue, Toronto, Ontario • M4K 1P6 • Playter Estates-Danforth
