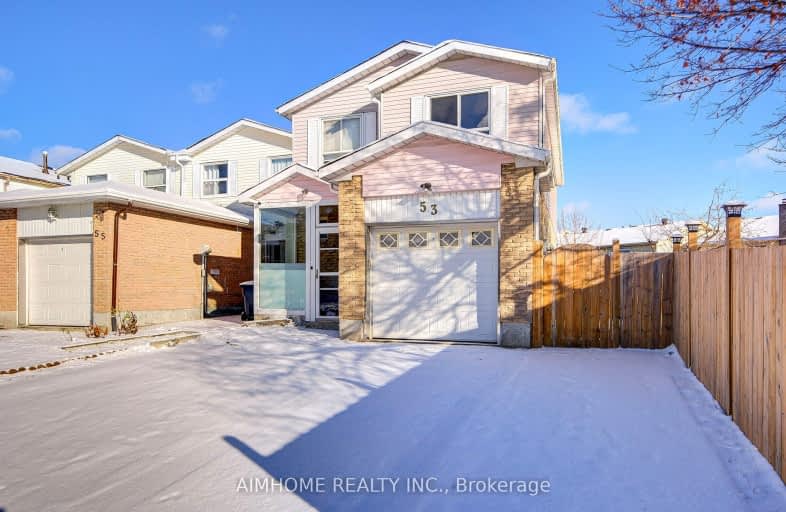Car-Dependent
- Most errands require a car.
Good Transit
- Some errands can be accomplished by public transportation.
Bikeable
- Some errands can be accomplished on bike.

Jean Augustine Girls' Leadership Academy
Elementary: PublicHighland Heights Junior Public School
Elementary: PublicLynnwood Heights Junior Public School
Elementary: PublicSt Sylvester Catholic School
Elementary: CatholicSt Aidan Catholic School
Elementary: CatholicSilver Springs Public School
Elementary: PublicMsgr Fraser College (Midland North)
Secondary: CatholicMsgr Fraser-Midland
Secondary: CatholicSir William Osler High School
Secondary: PublicL'Amoreaux Collegiate Institute
Secondary: PublicStephen Leacock Collegiate Institute
Secondary: PublicMary Ward Catholic Secondary School
Secondary: Catholic-
Highland Heights Park
30 Glendower Circt, Toronto ON 0.73km -
Bridlewood Park
445 Huntingwood Dr (btwn Pharmacy Ave. & Warden Ave.), Toronto ON M1W 1G3 2.33km -
Lynngate Park
133 Cass Ave, Toronto ON M1T 2B5 2.82km
-
CIBC
3420 Finch Ave E (at Warden Ave.), Toronto ON M1W 2R6 1.33km -
TD Bank Financial Group
7077 Kennedy Rd (at Steeles Ave. E, outside Pacific Mall), Markham ON L3R 0N8 2.65km -
TD Bank Financial Group
2098 Brimley Rd, Toronto ON M1S 5X1 2.89km
- 3 bath
- 4 bed
61 Kilchurn Castle Drive, Toronto, Ontario • M1T 2W3 • Tam O'Shanter-Sullivan
- 2 bath
- 4 bed
- 1500 sqft
36 Manorglen Crescent, Toronto, Ontario • M1S 1W4 • Agincourt South-Malvern West
- 4 bath
- 4 bed
- 2500 sqft
133 Risebrough Circuit, Markham, Ontario • L3R 3E1 • Milliken Mills West














