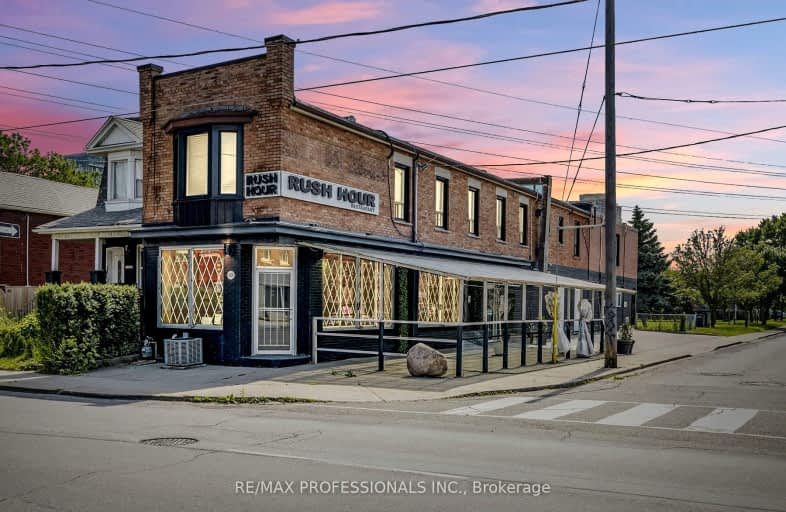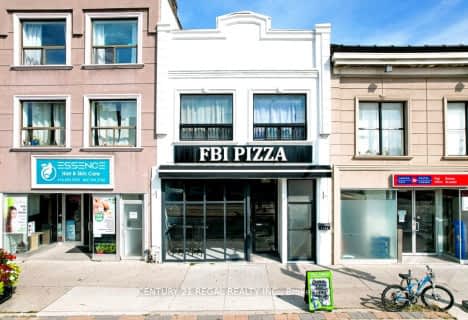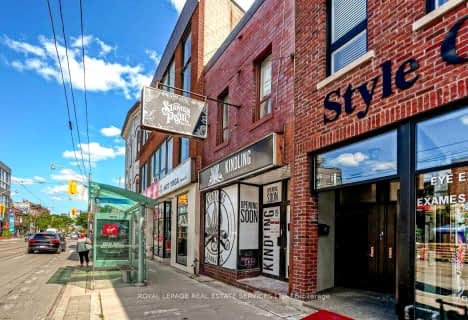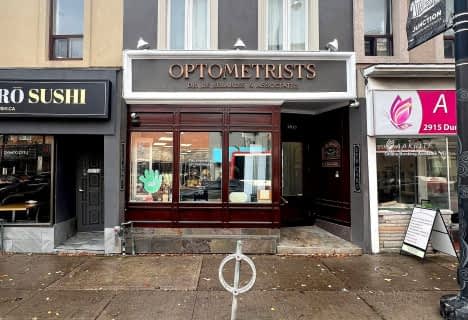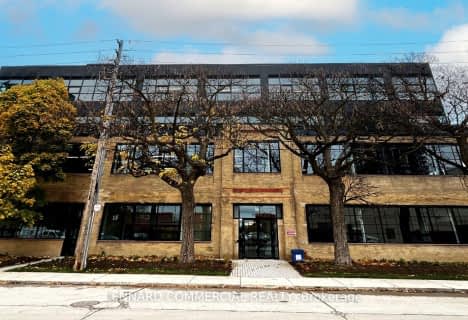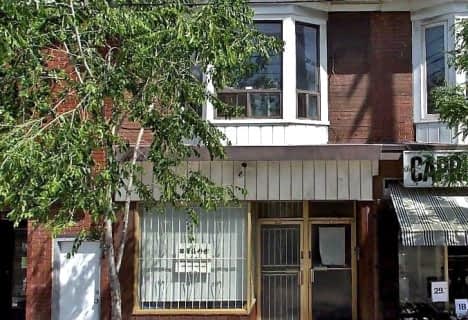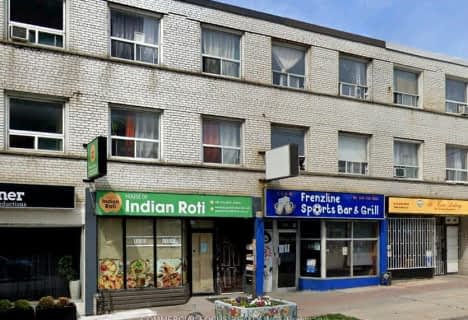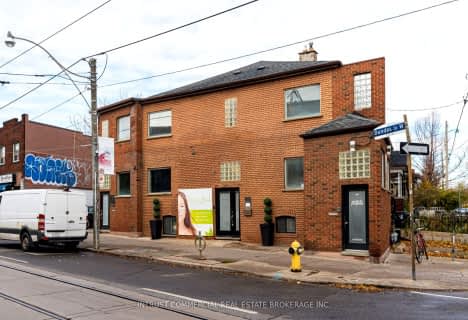
St Mary of the Angels Catholic School
Elementary: CatholicSt Sebastian Catholic School
Elementary: CatholicPauline Junior Public School
Elementary: PublicDovercourt Public School
Elementary: PublicSt Clare Catholic School
Elementary: CatholicRegal Road Junior Public School
Elementary: PublicCaring and Safe Schools LC4
Secondary: PublicALPHA II Alternative School
Secondary: PublicÉcole secondaire Toronto Ouest
Secondary: PublicOakwood Collegiate Institute
Secondary: PublicBloor Collegiate Institute
Secondary: PublicSt Mary Catholic Academy Secondary School
Secondary: Catholic- 0 bath
- 0 bed
1248 St Clair Avenue West, Toronto, Ontario • M6E 1B7 • Corso Italia-Davenport
- — bath
- — bed
1505 Dupont Street, Toronto, Ontario • M6P 3S2 • Dovercourt-Wallace Emerson-Junction
- — bath
- — bed
311-300 Geary Avenue, Toronto, Ontario • M6H 2C5 • Dovercourt-Wallace Emerson-Junction
- 0 bath
- 0 bed
598 Bloor Street West, Toronto, Ontario • M6G 1K4 • Palmerston-Little Italy
- 0 bath
- 0 bed
1774 Eglinton Avenue West, Toronto, Ontario • M6E 2H6 • Briar Hill-Belgravia
