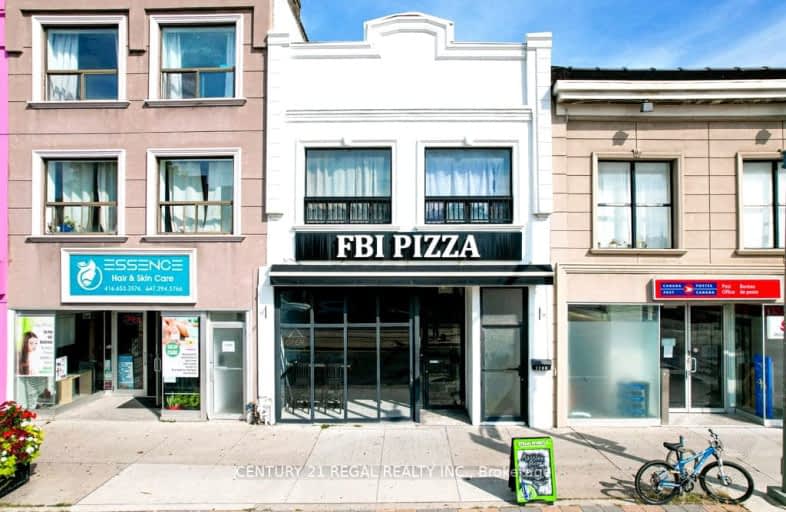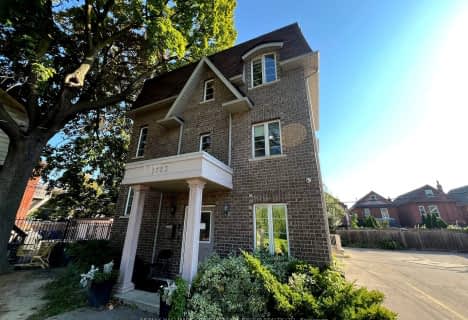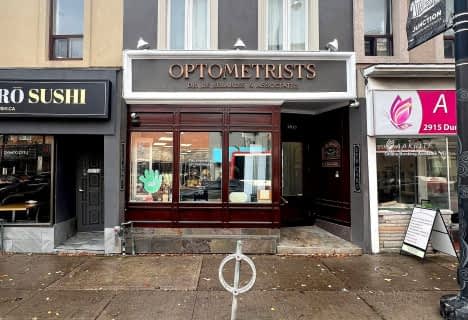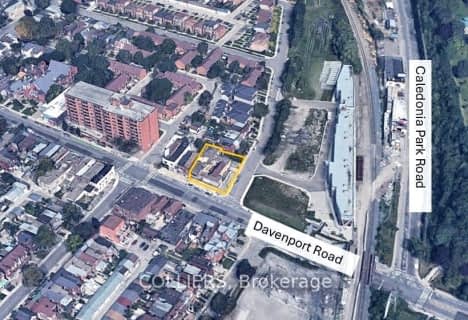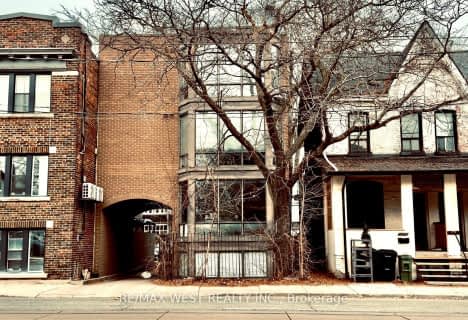
St Mary of the Angels Catholic School
Elementary: CatholicBlessed Pope Paul VI Catholic School
Elementary: CatholicStella Maris Catholic School
Elementary: CatholicSt Clare Catholic School
Elementary: CatholicRegal Road Junior Public School
Elementary: PublicRawlinson Community School
Elementary: PublicCaring and Safe Schools LC4
Secondary: PublicALPHA II Alternative School
Secondary: PublicVaughan Road Academy
Secondary: PublicOakwood Collegiate Institute
Secondary: PublicBloor Collegiate Institute
Secondary: PublicBishop Marrocco/Thomas Merton Catholic Secondary School
Secondary: Catholic- — bath
- — bed
1505 Dupont Street, Toronto, Ontario • M6P 3S2 • Dovercourt-Wallace Emerson-Junction
- 0 bath
- 0 bed
1438A Dufferin Street, Toronto, Ontario • M6H 3L1 • Dovercourt-Wallace Emerson-Junction
- 0 bath
- 0 bed
598 Bloor Street West, Toronto, Ontario • M6G 1K4 • Palmerston-Little Italy
- 0 bath
- 0 bed
1774 Eglinton Avenue West, Toronto, Ontario • M6E 2H6 • Briar Hill-Belgravia
