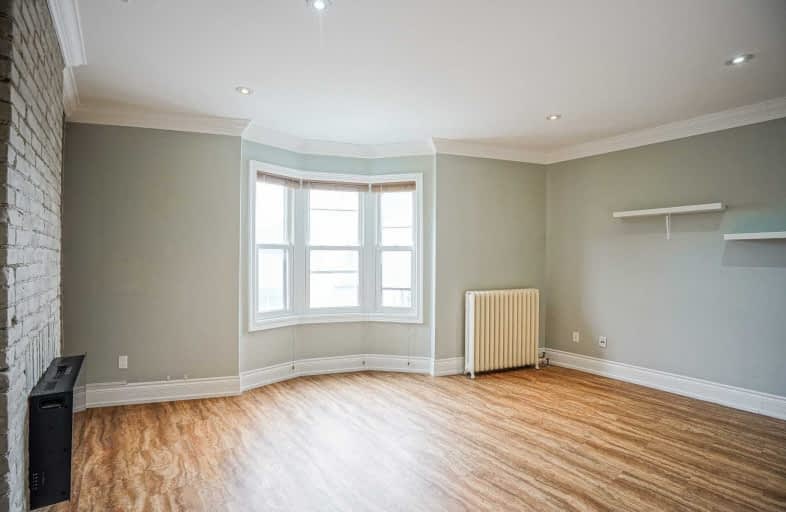
City View Alternative Senior School
Elementary: Public
0.42 km
The Grove Community School
Elementary: Public
0.48 km
Shirley Street Junior Public School
Elementary: Public
0.42 km
St Ambrose Catholic School
Elementary: Catholic
0.20 km
Alexander Muir/Gladstone Ave Junior and Senior Public School
Elementary: Public
0.47 km
St Helen Catholic School
Elementary: Catholic
0.44 km
Caring and Safe Schools LC4
Secondary: Public
1.10 km
ALPHA II Alternative School
Secondary: Public
1.11 km
ÉSC Saint-Frère-André
Secondary: Catholic
0.80 km
École secondaire Toronto Ouest
Secondary: Public
0.87 km
Parkdale Collegiate Institute
Secondary: Public
1.15 km
St Mary Catholic Academy Secondary School
Secondary: Catholic
0.92 km


