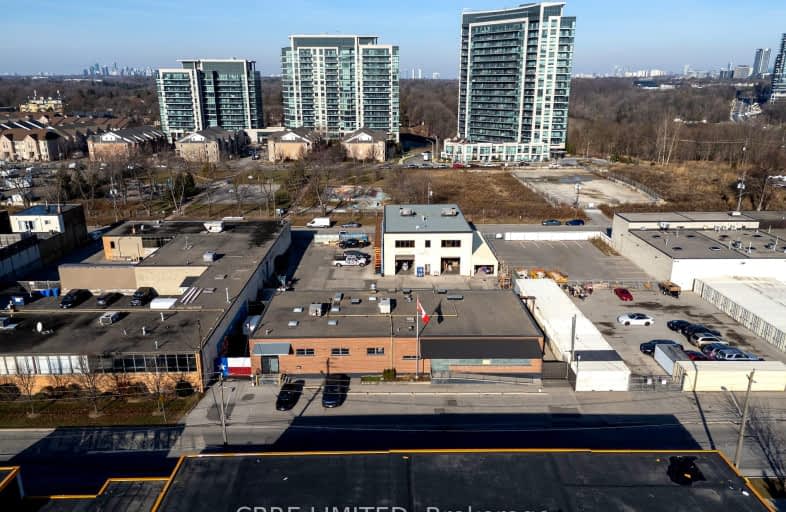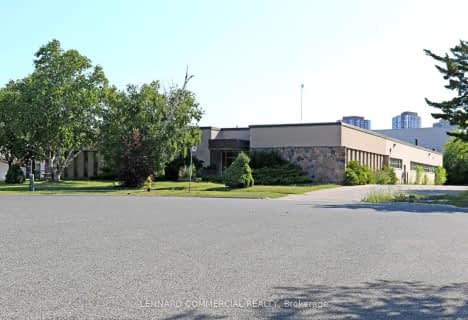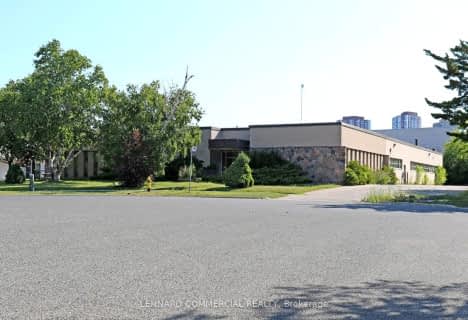
Rolph Road Elementary School
Elementary: Public
1.75 km
Bessborough Drive Elementary and Middle School
Elementary: Public
1.49 km
Fraser Mustard Early Learning Academy
Elementary: Public
1.04 km
Northlea Elementary and Middle School
Elementary: Public
1.33 km
Valley Park Middle School
Elementary: Public
1.45 km
Thorncliffe Park Public School
Elementary: Public
1.13 km
East York Alternative Secondary School
Secondary: Public
2.98 km
Danforth Collegiate Institute and Technical School
Secondary: Public
3.64 km
Leaside High School
Secondary: Public
1.60 km
East York Collegiate Institute
Secondary: Public
2.83 km
Don Mills Collegiate Institute
Secondary: Public
2.84 km
Marc Garneau Collegiate Institute
Secondary: Public
1.51 km





