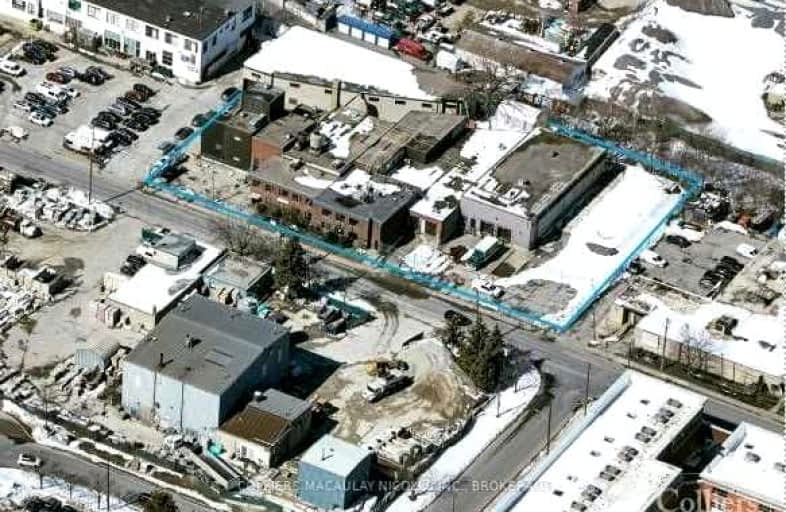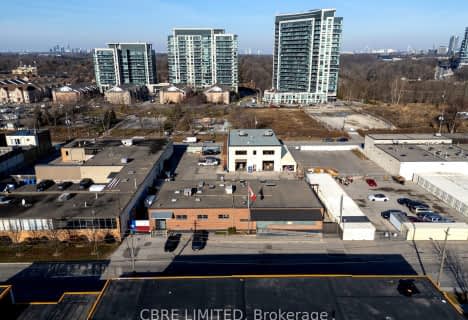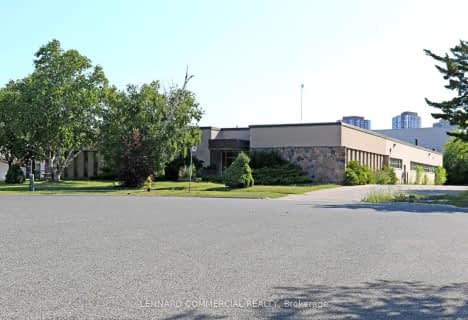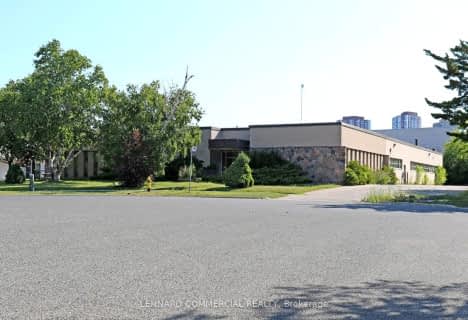
Rolph Road Elementary School
Elementary: Public
1.16 km
St Anselm Catholic School
Elementary: Catholic
1.14 km
Bessborough Drive Elementary and Middle School
Elementary: Public
0.98 km
Fraser Mustard Early Learning Academy
Elementary: Public
1.22 km
Northlea Elementary and Middle School
Elementary: Public
1.13 km
Thorncliffe Park Public School
Elementary: Public
1.24 km
CALC Secondary School
Secondary: Public
3.68 km
Leaside High School
Secondary: Public
1.23 km
East York Collegiate Institute
Secondary: Public
2.87 km
Don Mills Collegiate Institute
Secondary: Public
3.41 km
Marc Garneau Collegiate Institute
Secondary: Public
1.86 km
Northern Secondary School
Secondary: Public
2.59 km






