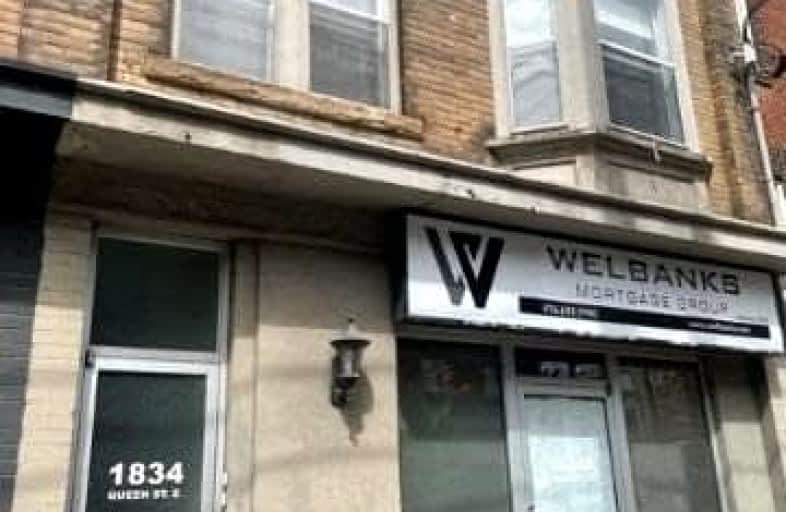Inactive on Oct 26, 2021
Note: Property is not currently for sale or for rent.

-
Type: Store W/Apt/Offc
-
Style: 3-Storey
-
Size: 700 sqft
-
Lease Term: 1 Year
-
Possession: Immediate
-
All Inclusive: N
-
Lot Size: 0 x 0
-
Age: No Data
-
Days on Site: 44 Days
-
Added: Sep 12, 2021 (1 month on market)
-
Updated:
-
Last Checked: 3 months ago
-
MLS®#: E5367716
-
Listed By: Royal lepage terrequity realty, brokerage
Location Can Not Be Beat. Right Along Queen Street, This Bright Sun-Filled Two Bedroom Unit Host, A Large Living Room, Separate Dinning Room Next To The Kitchen, Ensuite Landry And Bay Windows For A Ton Of Natural Light. A Private Large Size Balcony To Enjoy. Ttc At Your Front Door And Long With All The Restaurants And Shops Along Queen And Steps To The Board Walk!!!
Extras
Heat Included Along With Ensuite Laundry. Hydro Is Paid By The Tenant.
Property Details
Facts for 1834 Queen Street East, Toronto
Status
Days on Market: 44
Last Status: Leased
Sold Date: Oct 26, 2021
Closed Date: Nov 01, 2021
Expiry Date: Jan 07, 2022
Sold Price: $1,800
Unavailable Date: Oct 26, 2021
Input Date: Sep 12, 2021
Property
Status: Lease
Property Type: Store W/Apt/Offc
Style: 3-Storey
Size (sq ft): 700
Area: Toronto
Community: The Beaches
Availability Date: Immediate
Inside
Bedrooms: 2
Bathrooms: 1
Kitchens: 1
Rooms: 5
Den/Family Room: No
Air Conditioning: Wall Unit
Fireplace: No
Laundry: Ensuite
Washrooms: 1
Utilities
Utilities Included: N
Electricity: No
Gas: Yes
Cable: No
Telephone: No
Building
Basement: None
Heat Type: Water
Heat Source: Gas
Exterior: Brick
Private Entrance: Y
Water Supply: Municipal
Special Designation: Unknown
Parking
Driveway: None
Parking Included: No
Garage Type: None
Fees
Cable Included: No
Central A/C Included: No
Common Elements Included: Yes
Heating Included: Yes
Hydro Included: No
Water Included: Yes
Land
Cross Street: Queen And Woodbine
Municipality District: Toronto E02
Fronting On: North
Pool: None
Sewer: Sewers
Rooms
Room details for 1834 Queen Street East, Toronto
| Type | Dimensions | Description |
|---|---|---|
| Living 2nd | 3.05 x 4.72 | Bay Window, Fireplace, Closet |
| Dining 2nd | 2.87 x 3.45 | W/O To Balcony, Window |
| Kitchen 2nd | 1.57 x 3.43 | Laminate, Combined W/Dining, Window |
| Prim Bdrm 2nd | 3.58 x 3.91 | Closet, Window, Laminate |
| 2nd Br 2nd | 2.36 x 3.14 | Window, Laminate |
| Bathroom 2nd | - | 4 Pc Bath |
| XXXXXXXX | XXX XX, XXXX |
XXXXXXXX XXX XXXX |
|
| XXX XX, XXXX |
XXXXXX XXX XXXX |
$X,XXX | |
| XXXXXXXX | XXX XX, XXXX |
XXXX XXX XXXX |
$X,XXX,XXX |
| XXX XX, XXXX |
XXXXXX XXX XXXX |
$X,XXX,XXX | |
| XXXXXXXX | XXX XX, XXXX |
XXXXXXX XXX XXXX |
|
| XXX XX, XXXX |
XXXXXX XXX XXXX |
$X,XXX,XXX | |
| XXXXXXXX | XXX XX, XXXX |
XXXXXXXX XXX XXXX |
|
| XXX XX, XXXX |
XXXXXX XXX XXXX |
$X,XXX,XXX |
| XXXXXXXX XXXXXXXX | XXX XX, XXXX | XXX XXXX |
| XXXXXXXX XXXXXX | XXX XX, XXXX | $1,899 XXX XXXX |
| XXXXXXXX XXXX | XXX XX, XXXX | $1,675,000 XXX XXXX |
| XXXXXXXX XXXXXX | XXX XX, XXXX | $1,749,000 XXX XXXX |
| XXXXXXXX XXXXXXX | XXX XX, XXXX | XXX XXXX |
| XXXXXXXX XXXXXX | XXX XX, XXXX | $1,749,000 XXX XXXX |
| XXXXXXXX XXXXXXXX | XXX XX, XXXX | XXX XXXX |
| XXXXXXXX XXXXXX | XXX XX, XXXX | $1,895,000 XXX XXXX |

Norway Junior Public School
Elementary: PublicGlen Ames Senior Public School
Elementary: PublicKew Beach Junior Public School
Elementary: PublicWilliamson Road Junior Public School
Elementary: PublicDuke of Connaught Junior and Senior Public School
Elementary: PublicBowmore Road Junior and Senior Public School
Elementary: PublicSchool of Life Experience
Secondary: PublicGreenwood Secondary School
Secondary: PublicNotre Dame Catholic High School
Secondary: CatholicSt Patrick Catholic Secondary School
Secondary: CatholicMonarch Park Collegiate Institute
Secondary: PublicMalvern Collegiate Institute
Secondary: Public

