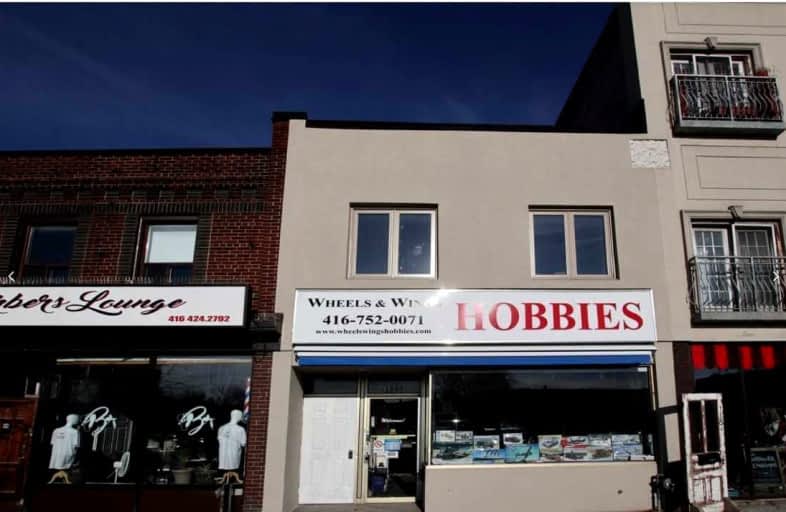
ÉÉC Georges-Étienne-Cartier
Elementary: Catholic
0.80 km
Earl Beatty Junior and Senior Public School
Elementary: Public
0.35 km
Earl Haig Public School
Elementary: Public
0.53 km
Gledhill Junior Public School
Elementary: Public
0.67 km
St Brigid Catholic School
Elementary: Catholic
0.25 km
Bowmore Road Junior and Senior Public School
Elementary: Public
0.93 km
East York Alternative Secondary School
Secondary: Public
1.28 km
School of Life Experience
Secondary: Public
1.19 km
Greenwood Secondary School
Secondary: Public
1.19 km
St Patrick Catholic Secondary School
Secondary: Catholic
1.16 km
Monarch Park Collegiate Institute
Secondary: Public
0.84 km
East York Collegiate Institute
Secondary: Public
1.40 km


