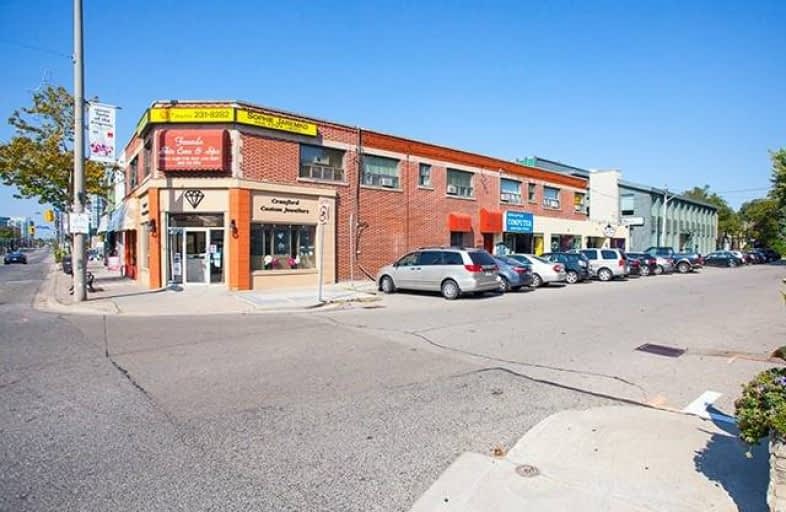
Sunnylea Junior School
Elementary: Public
0.77 km
ÉÉC Sainte-Marguerite-d'Youville
Elementary: Catholic
1.40 km
Islington Junior Middle School
Elementary: Public
1.12 km
Lambton Kingsway Junior Middle School
Elementary: Public
1.35 km
Norseman Junior Middle School
Elementary: Public
1.42 km
Our Lady of Sorrows Catholic School
Elementary: Catholic
0.44 km
Etobicoke Year Round Alternative Centre
Secondary: Public
3.33 km
Frank Oke Secondary School
Secondary: Public
3.14 km
Runnymede Collegiate Institute
Secondary: Public
2.68 km
Etobicoke School of the Arts
Secondary: Public
1.98 km
Etobicoke Collegiate Institute
Secondary: Public
0.75 km
Bishop Allen Academy Catholic Secondary School
Secondary: Catholic
1.60 km


