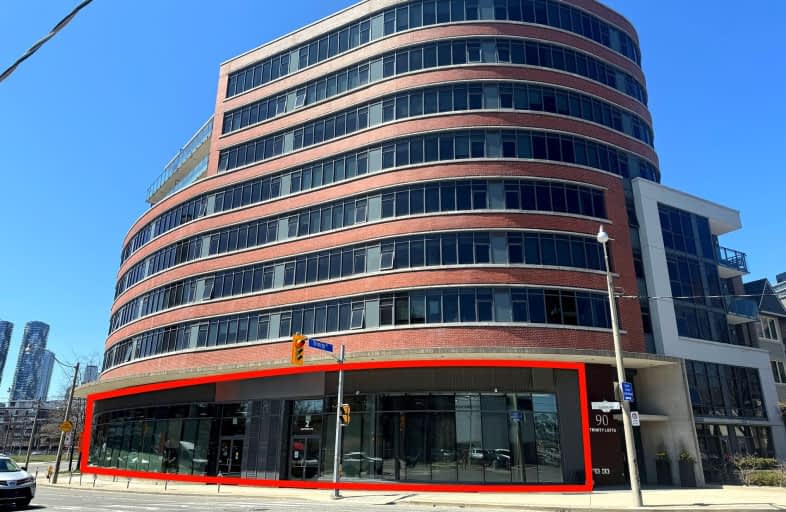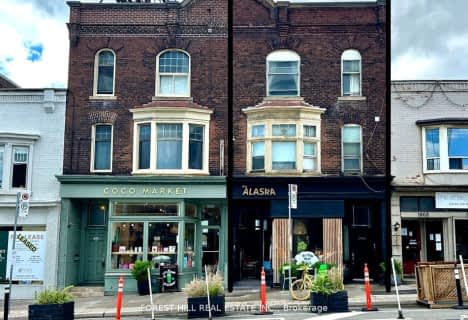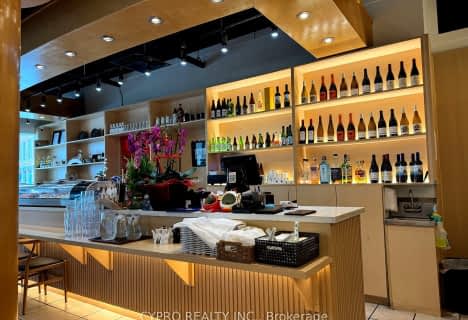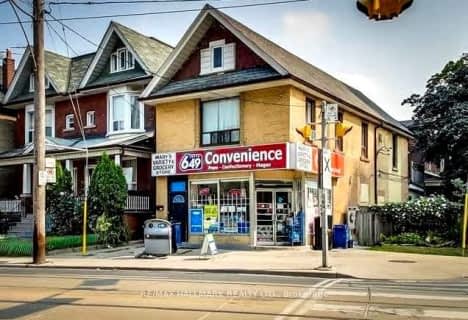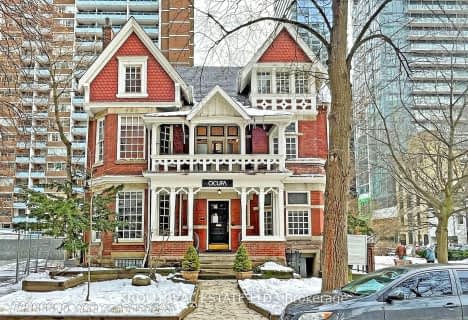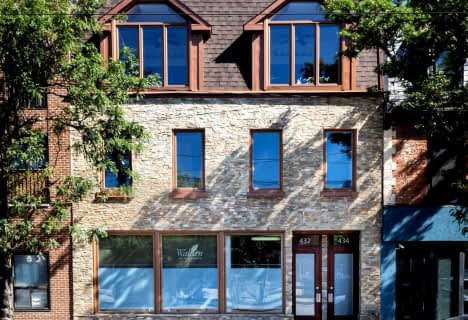
Downtown Alternative School
Elementary: PublicSt Michael Catholic School
Elementary: CatholicSt Paul Catholic School
Elementary: CatholicMarket Lane Junior and Senior Public School
Elementary: PublicNelson Mandela Park Public School
Elementary: PublicLord Dufferin Junior and Senior Public School
Elementary: PublicMsgr Fraser College (St. Martin Campus)
Secondary: CatholicInglenook Community School
Secondary: PublicSt Michael's Choir (Sr) School
Secondary: CatholicSEED Alternative
Secondary: PublicEastdale Collegiate Institute
Secondary: PublicCollège français secondaire
Secondary: Public- 0 bath
- 0 bed
11 & -600 QUEENS Quay West, Toronto, Ontario • M5V 3M3 • Waterfront Communities C01
- 0 bath
- 0 bed
3989-91 Bloor Street West, Toronto, Ontario • M9B 1M2 • Islington-City Centre West
