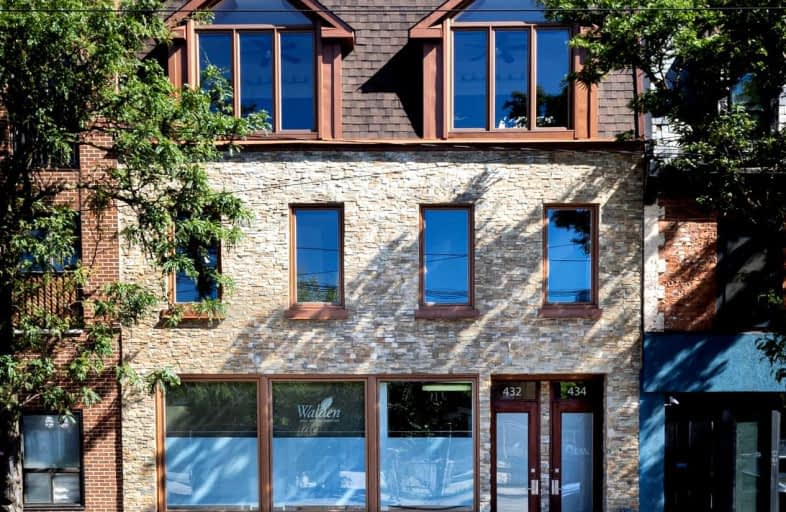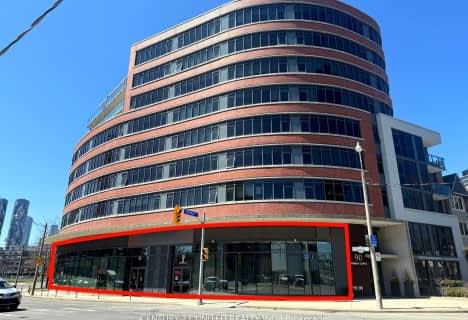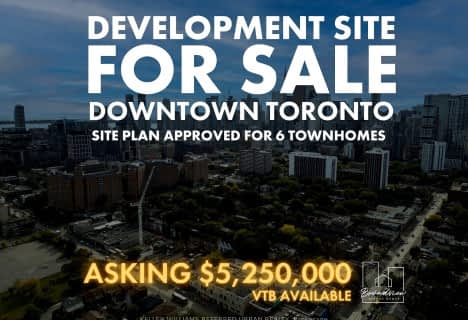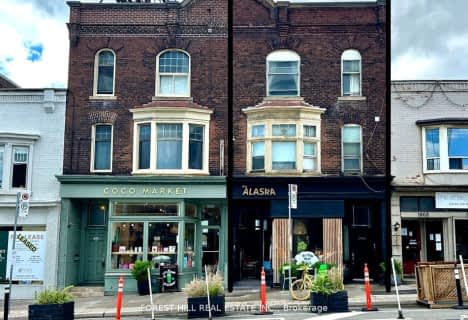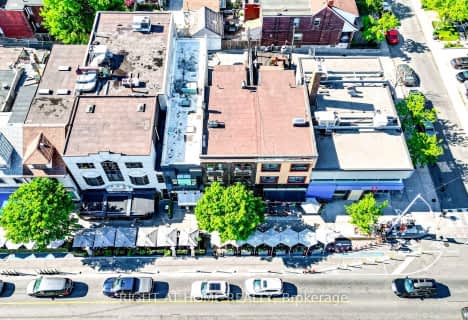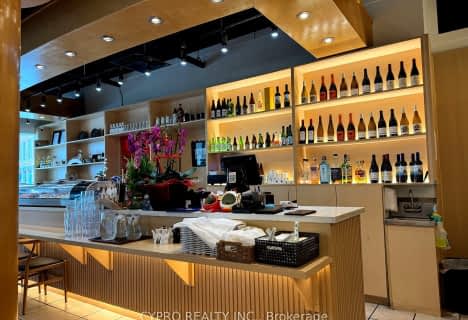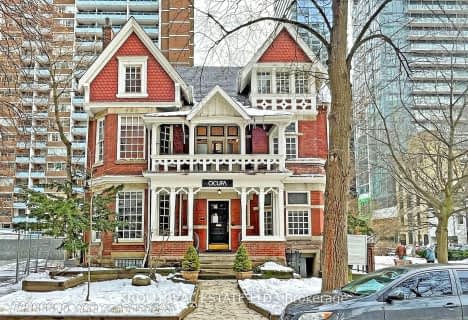
St Paul Catholic School
Elementary: CatholicÉcole élémentaire Gabrielle-Roy
Elementary: PublicMarket Lane Junior and Senior Public School
Elementary: PublicSprucecourt Junior Public School
Elementary: PublicNelson Mandela Park Public School
Elementary: PublicLord Dufferin Junior and Senior Public School
Elementary: PublicMsgr Fraser College (St. Martin Campus)
Secondary: CatholicInglenook Community School
Secondary: PublicSt Michael's Choir (Sr) School
Secondary: CatholicSEED Alternative
Secondary: PublicEastdale Collegiate Institute
Secondary: PublicCollège français secondaire
Secondary: Public- 0 bath
- 0 bed
510 Danforth Avenue, Toronto, Ontario • M4K 1P6 • Playter Estates-Danforth
- 0 bath
- 0 bed
11 & -600 QUEENS Quay West, Toronto, Ontario • M5V 3M3 • Waterfront Communities C01
