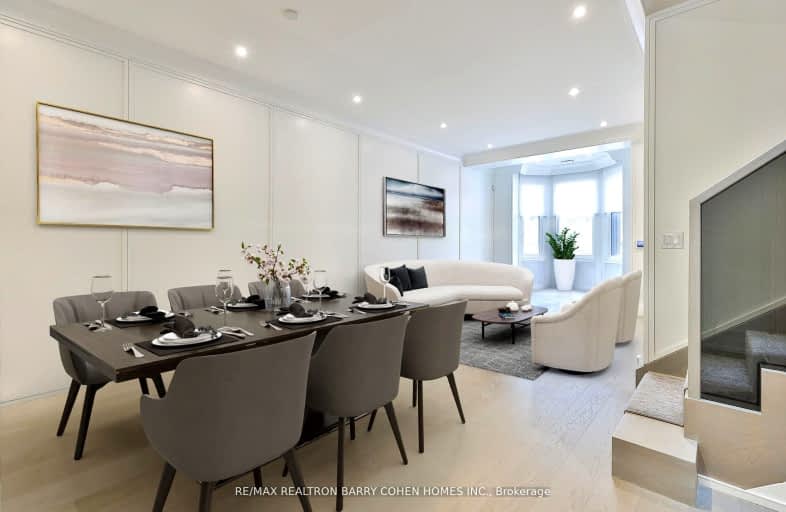Sold on Nov 02, 2023
Note: Property is not currently for sale or for rent.

-
Type: Condo Townhouse
-
Style: 3-Storey
-
Size: 4000 sqft
-
Pets: Restrict
-
Age: No Data
-
Taxes: $19,477 per year
-
Maintenance Fees: 1518.75 /mo
-
Days on Site: 21 Days
-
Added: Oct 12, 2023 (3 weeks on market)
-
Updated:
-
Last Checked: 3 months ago
-
MLS®#: C7212068
-
Listed By: Re/max realtron barry cohen homes inc.
Bespoke Lifestyle In the Heart Of Forest Hill Village. Over 4,100 sq ft Luxurious Living Space. Private Elevator Access to All 4 Levels. Private Heated 2-Car Heated Garage. 4 Bedrooms With Private Ensuites. Steel Construction With Richard Wengle and Wise Nadel Design. Private Rear Yard With Front And Rear Terraces. Wolf, Subzero and Cove Built-In Appliances. Radiant Heated Floors Throughout and 7-Zone Air Condition. Stone Countertops, Heated Engineered Wood Floors Throughout. Custom Millwork With Wood Wall Panelling. Waterfall Staircase. Custom Rubber Floors and Built-in Console in Lower Level Private Gym. 5 PC Steam Spa in Primary Ensuite. Motorized Drapes. Floor-to-Ceiling Tile In All Ensuites.
Extras
Showings Sunday, Tuesday to Thursday. Minimum 5 Hours Notice.
Property Details
Facts for 03-377 Spadina Road West, Toronto
Status
Days on Market: 21
Last Status: Sold
Sold Date: Nov 02, 2023
Closed Date: Dec 19, 2023
Expiry Date: Dec 16, 2023
Sold Price: $3,906,018
Unavailable Date: Nov 13, 2023
Input Date: Oct 12, 2023
Prior LSC: Listing with no contract changes
Property
Status: Sale
Property Type: Condo Townhouse
Style: 3-Storey
Size (sq ft): 4000
Area: Toronto
Community: Casa Loma
Availability Date: 90 Days/Tba
Inside
Bedrooms: 4
Bathrooms: 6
Kitchens: 1
Rooms: 9
Den/Family Room: Yes
Patio Terrace: Terr
Unit Exposure: West
Air Conditioning: Central Air
Fireplace: Yes
Laundry Level: Upper
Central Vacuum: N
Ensuite Laundry: Yes
Washrooms: 6
Building
Stories: 1
Basement: Finished
Heat Type: Radiant
Heat Source: Gas
Exterior: Brick
Exterior: Stone
Elevator: Y
Special Designation: Unknown
Parking
Parking Included: Yes
Garage Type: Underground
Parking Designation: Owned
Parking Features: Undergrnd
Parking Type2: Owned
Total Parking Spaces: 2
Garage: 2
Locker
Locker: Exclusive
Fees
Tax Year: 2023
Common Elements Included: Yes
Taxes: $19,477
Highlights
Feature: Library
Feature: Park
Feature: Public Transit
Feature: Rec Centre
Feature: School
Land
Cross Street: Spadina & Lonsdale R
Municipality District: Toronto C02
Parcel Number: 211880233
Condo
Condo Registry Office: TSCC
Condo Corp#: 2953
Property Management: Wilson Blanchard
Rooms
Room details for 03-377 Spadina Road West, Toronto
| Type | Dimensions | Description |
|---|---|---|
| Living Main | 3.78 x 6.00 | Hardwood Floor, B/I Bookcase, Bay Window |
| Dining Main | 3.90 x 3.96 | Hardwood Floor, B/I Bar, Panelled |
| Kitchen Main | 3.96 x 4.60 | Heated Floor, B/I Appliances, Marble Counter |
| Family Main | 5.30 x 5.60 | W/O To Terrace, Gas Fireplace, B/I Shelves |
| Prim Bdrm 2nd | 5.36 x 5.61 | Gas Fireplace, 5 Pc Ensuite, His/Hers Closets |
| 2nd Br 2nd | 3.84 x 5.82 | Hardwood Floor, 3 Pc Ensuite, Bay Window |
| 3rd Br 3rd | 3.84 x 5.06 | Hardwood Floor, 3 Pc Ensuite, Balcony |
| Den 3rd | 3.12 x 4.90 | Heated Floor, Panelled, Hardwood Floor |
| 4th Br 3rd | 3.84 x 6.86 | 3 Pc Ensuite, W/I Closet, Panelled |
| Media/Ent Lower | 2.50 x 4.20 | 3 Pc Ensuite, Heated Floor, Elevator |
| Exercise Lower | 3.30 x 4.01 | B/I Bookcase, B/I Closet |
| XXXXXXXX | XXX XX, XXXX |
XXXXXX XXX XXXX |
$X,XXX,XXX |
| XXXXXXXX | XXX XX, XXXX |
XXXXXXX XXX XXXX |
|
| XXX XX, XXXX |
XXXXXX XXX XXXX |
$X,XXX,XXX |
| XXXXXXXX XXXXXX | XXX XX, XXXX | $3,995,000 XXX XXXX |
| XXXXXXXX XXXXXXX | XXX XX, XXXX | XXX XXXX |
| XXXXXXXX XXXXXX | XXX XX, XXXX | $4,800,000 XXX XXXX |

Holy Rosary Catholic School
Elementary: CatholicOriole Park Junior Public School
Elementary: PublicHillcrest Community School
Elementary: PublicHumewood Community School
Elementary: PublicBrown Junior Public School
Elementary: PublicForest Hill Junior and Senior Public School
Elementary: PublicMsgr Fraser Orientation Centre
Secondary: CatholicMsgr Fraser College (Midtown Campus)
Secondary: CatholicMsgr Fraser College (Alternate Study) Secondary School
Secondary: CatholicLoretto College School
Secondary: CatholicForest Hill Collegiate Institute
Secondary: PublicMarshall McLuhan Catholic Secondary School
Secondary: Catholic

