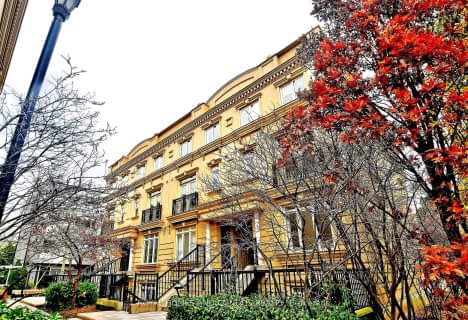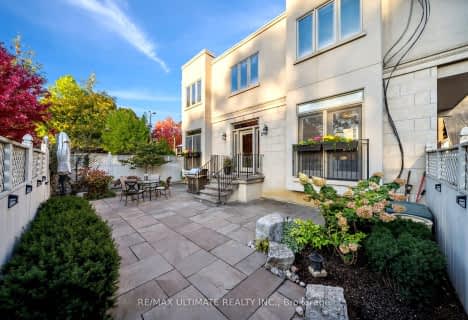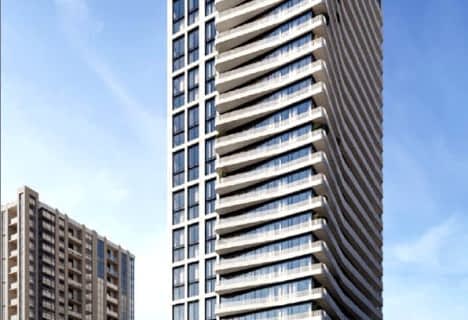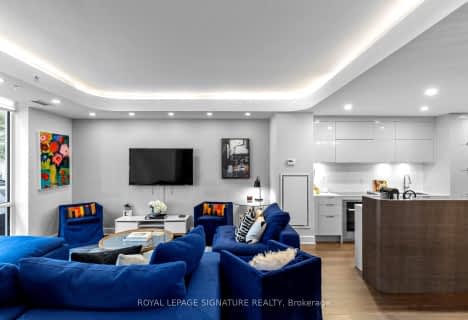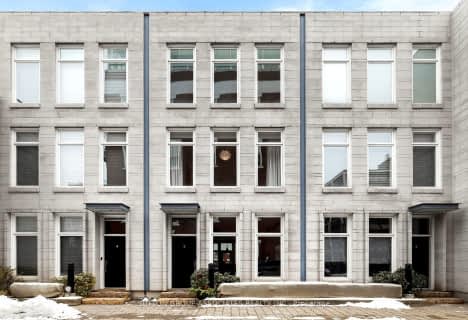
Walker's Paradise
- Daily errands do not require a car.
Excellent Transit
- Most errands can be accomplished by public transportation.
Very Bikeable
- Most errands can be accomplished on bike.

Cottingham Junior Public School
Elementary: PublicRosedale Junior Public School
Elementary: PublicOur Lady of Perpetual Help Catholic School
Elementary: CatholicHuron Street Junior Public School
Elementary: PublicJesse Ketchum Junior and Senior Public School
Elementary: PublicDeer Park Junior and Senior Public School
Elementary: PublicNative Learning Centre
Secondary: PublicSubway Academy II
Secondary: PublicCollège français secondaire
Secondary: PublicMsgr Fraser-Isabella
Secondary: CatholicJarvis Collegiate Institute
Secondary: PublicSt Joseph's College School
Secondary: Catholic-
El Tenedor
909 Yonge St, Toronto, ON M4W 2H2 0.15km -
Robot Boil House
895 Yonge Street, Toronto, ON M4W 2H2 0.15km -
Crown & Dragon Pub
890 Yonge Street, Toronto, ON M4W 3P4 0.17km
-
Coffee Lunar
920 Yonge Street, Toronto, ON M4W 3C7 0.08km -
Utea
901 Yonge Street, Unit 2, Toronto, ON M4W 2H2 0.14km -
Portici
6 Scollard Street, Toronto, ON M5R 1E9 0.28km
-
Rosedale Club
920 Yonge Street, Suite 1, Toronto, ON M4W 3C7 0.09km -
Izzy Fitness
91 Scollard Street, Unit 1, Toronto, ON M5R 1G2 0.32km -
Barry’s
100 Bloor Street W, Toronto, ON M5S 3L7 0.52km
-
Shoppers Drug Mart
1027 Yonge Street, Toronto, ON M4W 2K6 0.36km -
Markie Pharmacy
1240 Bay Street, Toronto, ON M5R 3N7 0.45km -
Davenport Pharmacy
219 Davenport Road, Toronto, ON M5R 1J3 0.42km
-
RollStar Sushi
946 Yonge Street, Toronto, ON M4W 2J2 0.1km -
Subway
932 Yonge Street, Toronto, ON M4W 2J2 0.11km -
Monkey Sushi
901 Yonge St, Toronto, ON M4W 2H2 0.14km
-
Yorkville Village
55 Avenue Road, Toronto, ON M5R 3L2 0.5km -
Holt Renfrew Centre
50 Bloor Street West, Toronto, ON M4W 0.47km -
Hudson's Bay Centre
2 Bloor Street E, Toronto, ON M4W 3E2 0.55km
-
Paris Grocery
2 Crescent Road, Toronto, ON M4W 1S9 0.3km -
Pusateri's Fine Foods
57 Yorkville Avenue, Toronto, ON M5R 3V6 0.38km -
Whole Foods Market
87 Avenue Rd, Toronto, ON M5R 3R9 0.45km
-
LCBO
20 Bloor Street E, Toronto, ON M4W 3G7 0.55km -
LCBO
55 Bloor Street W, Manulife Centre, Toronto, ON M4W 1A5 0.55km -
LCBO
10 Scrivener Square, Toronto, ON M4W 3Y9 0.73km
-
Shell
1077 Yonge St, Toronto, ON M4W 2L5 0.56km -
Cato's Auto Salon
148 Cumberland St, Toronto, ON M5R 1A8 0.52km -
P3 Car Care
44 Charles St West, Manulife Centre Garage, parking level 3, Toronto, ON M4Y 1R7 0.66km
-
Cineplex Cinemas Varsity and VIP
55 Bloor Street W, Toronto, ON M4W 1A5 0.55km -
The ROM Theatre
100 Queen's Park, Toronto, ON M5S 2C6 0.81km -
Green Space On Church
519 Church St, Toronto, ON M4Y 2C9 1.14km
-
Yorkville Library
22 Yorkville Avenue, Toronto, ON M4W 1L4 0.3km -
Urban Affairs Library - Research & Reference
Toronto Reference Library, 789 Yonge St, 2nd fl, Toronto, ON M5V 3C6 0.39km -
Toronto Reference Library
789 Yonge Street, Main Floor, Toronto, ON M4W 2G8 0.4km
-
Toronto Grace Hospital
650 Church Street, Toronto, ON M4Y 2G5 0.72km -
Sunnybrook
43 Wellesley Street E, Toronto, ON M4Y 1H1 1.2km -
SickKids
555 University Avenue, Toronto, ON M5G 1X8 1.51km
-
James Canning Gardens
15 Gloucester St (Yonge), Toronto ON 1km -
Queen's Park
111 Wellesley St W (at Wellesley Ave.), Toronto ON M7A 1A5 1.2km -
Breadalbane Park
14 Breadalbane St, Toronto ON M5S 3G2 1.22km
-
Scotiabank
334 Bloor St W (at Spadina Rd.), Toronto ON M5S 1W9 1.38km -
TD Bank Financial Group
2 St Clair Ave E (Yonge), Toronto ON M4T 2V4 1.58km -
TD Bank Financial Group
574 Bloor St W (Bathurst), Toronto ON M6G 1K1 2.07km
- 3 bath
- 3 bed
- 1400 sqft
TH4-36 Olive Street, Toronto, Ontario • M6G 2R8 • Willowdale East
- 3 bath
- 3 bed
- 1600 sqft
TH20-30 Nelson Street, Toronto, Ontario • M5V 0H5 • Waterfront Communities C01
- 3 bath
- 3 bed
- 2000 sqft
08-56 Lippincott Street, Toronto, Ontario • M5T 2R5 • Kensington-Chinatown


