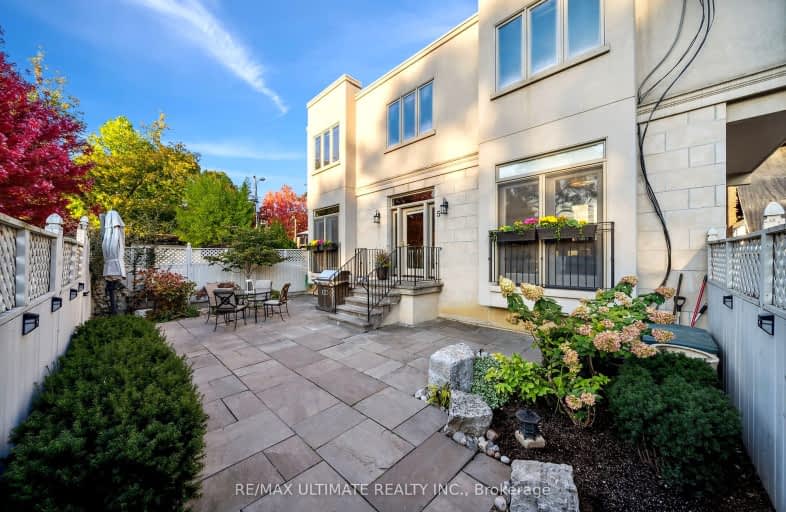Walker's Paradise
- Daily errands do not require a car.
97
/100
Rider's Paradise
- Daily errands do not require a car.
99
/100
Biker's Paradise
- Daily errands do not require a car.
100
/100

da Vinci School
Elementary: Public
0.17 km
Beverley School
Elementary: Public
0.71 km
Kensington Community School School Junior
Elementary: Public
0.58 km
Lord Lansdowne Junior and Senior Public School
Elementary: Public
0.19 km
Orde Street Public School
Elementary: Public
0.77 km
King Edward Junior and Senior Public School
Elementary: Public
0.55 km
Subway Academy II
Secondary: Public
0.71 km
Heydon Park Secondary School
Secondary: Public
0.84 km
Contact Alternative School
Secondary: Public
1.18 km
Loretto College School
Secondary: Catholic
0.91 km
Harbord Collegiate Institute
Secondary: Public
1.04 km
Central Technical School
Secondary: Public
0.60 km
-
Robert Street Park
60 Sussex Ave (Huron Avenue), Toronto ON M5S 1J8 0.5km -
Queen's Park
111 Wellesley St W (at Wellesley Ave.), Toronto ON M7A 1A5 0.83km -
Dr. Lilian McGregor Park
Toronto ON 1.33km
-
Bank of China
396 Dundas St W, Toronto ON M5T 1G7 0.92km -
Alterna Savings
800 Bay St (at College St), Toronto ON M5S 3A9 1.22km -
TD Bank Financial Group
77 Bloor St W (at Bay St.), Toronto ON M5S 1M2 1.36km
More about this building
View 578 Spadina Avenue, Toronto

