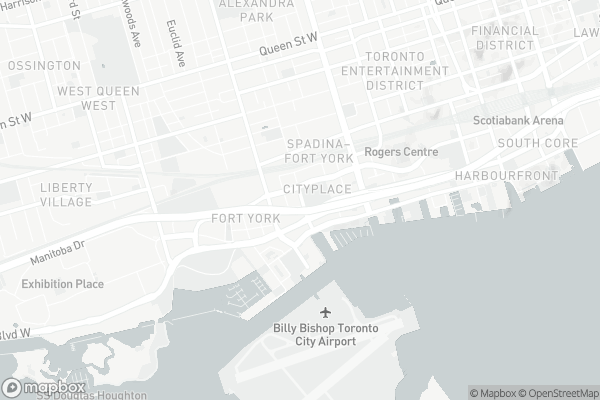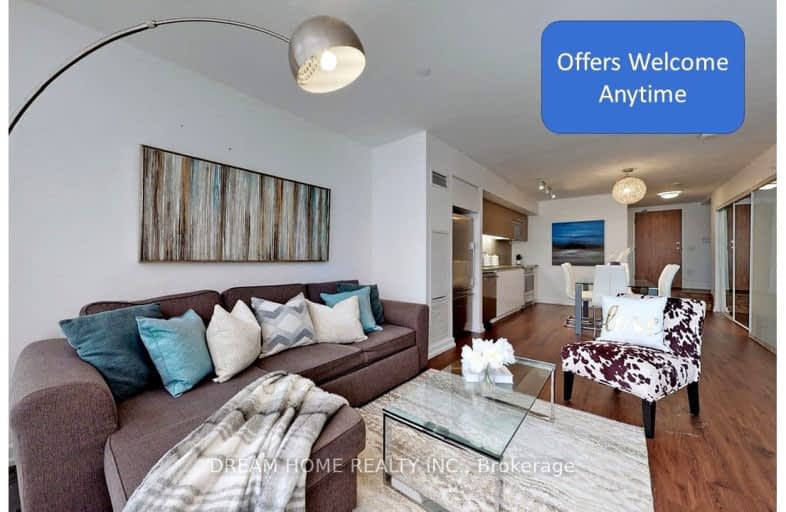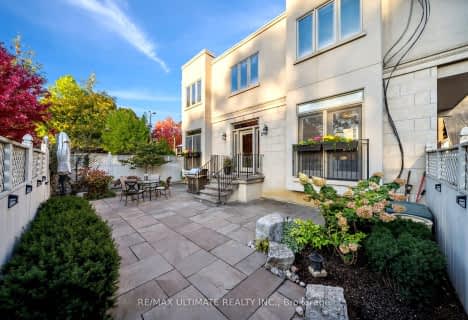Walker's Paradise
- Daily errands do not require a car.
Rider's Paradise
- Daily errands do not require a car.
Very Bikeable
- Most errands can be accomplished on bike.

Downtown Vocal Music Academy of Toronto
Elementary: PublicALPHA Alternative Junior School
Elementary: PublicNiagara Street Junior Public School
Elementary: PublicOgden Junior Public School
Elementary: PublicThe Waterfront School
Elementary: PublicSt Mary Catholic School
Elementary: CatholicMsgr Fraser College (Southwest)
Secondary: CatholicOasis Alternative
Secondary: PublicCity School
Secondary: PublicSubway Academy II
Secondary: PublicHeydon Park Secondary School
Secondary: PublicContact Alternative School
Secondary: Public-
The Morning After
88 Fort York Boulevard, Toronto, ON M5V 4A7 0.18km -
Hunters Landing
82 Fort York Blvd, Toronto, ON M5V 4A6 0.18km -
Fox & Fiddle
17 Fort York Boulevard, Toronto, ON M5V 1A9 0.36km
-
Tim Hortons
150 King Street W, Unit C110, Toronto, ON M5V 0E3 0.11km -
Tim Hortons
120 Fort York Boulevard, Toronto, ON M5V 0C9 0.12km -
Touti Gelati and Cafe
550 Queens Quay W, Toronto, ON M5V 3M8 0.21km
-
Pharmasave
142 Fort York Boulevard, Toronto, ON M5V 0E3 0.12km -
Lakefront Medical Pharmacy
550 Queens Quay W, Toronto, ON M5V 3M8 0.21km -
Shoppers Drug Mart
390 Queens Quay W, Unit 110, Toronto, ON M5V 3A6 0.57km
-
Sansotei Ramen
115 Fort York Boulevard, Toronto, ON M5V 0K2 0.06km -
Roywoods
121 Fort York Boulevard, Toronto, ON M5V 4B3 0.07km -
Roses New York
135 Fort York Boulevard, Toronto, ON M5V 0E3 0.09km
-
Queen's Quay Terminal
207 Queens Quay W, Toronto, ON M5J 1A7 1.39km -
Market 707
707 Dundas Street W, Toronto, ON M5T 2W6 1.57km -
Dragon City
280 Spadina Avenue, Toronto, ON M5T 3A5 1.55km
-
Loblaws
500 Lakeshore Boulevard W, Toronto, ON M5V 1A5 0.22km -
Sobeys
22 Fort York Boulevard, Toronto, ON M5V 3Z2 0.37km -
Farm Boy
29 Bathurst St, Unit 1, Toronto, ON M5V 2P1 0.41km
-
The Beer Store
350 Queens Quay W, Toronto, ON M5V 3A7 0.72km -
LCBO
619 Queen Street W, Toronto, ON M5V 2B7 1.06km -
The Beer Store - Queen and Bathurst
614 Queen Street W, Queen and Bathurst, Toronto, ON M6J 1E3 1.11km
-
Esso
553 Lake Shore Boulevard W, Toronto, ON M5V 1A6 0.31km -
Autzu
545 King Street W, Toronto, ON M5V 1M1 0.64km -
Shell
38 Spadina Ave, Toronto, ON M5V 2H8 0.68km
-
CineCycle
129 Spadina Avenue, Toronto, ON M5V 2L7 1.03km -
Glenn Gould Studio
250 Front Street W, Toronto, ON M5V 3G5 1.05km -
TIFF Bell Lightbox
350 King Street W, Toronto, ON M5V 3X5 1.08km
-
Fort York Library
190 Fort York Boulevard, Toronto, ON M5V 0E7 0.18km -
Toronto Public Library
171 Front Street, Toronto, ON M5A 4H3 2.68km -
Sanderson Library
327 Bathurst Street, Toronto, ON M5T 1J1 1.6km
-
Toronto Western Hospital
399 Bathurst Street, Toronto, ON M5T 1.76km -
HearingLife
600 University Avenue, Toronto, ON M5G 1X5 2.2km -
Princess Margaret Cancer Centre
610 University Avenue, Toronto, ON M5G 2M9 2.25km
-
Coronation Park
711 Lake Shore Blvd W (at Strachan Ave.), Toronto ON M5V 3T7 0.79km -
Roundhouse Park
255 Bremner Blvd (at Lower Simcoe St.), Toronto ON M5V 3M9 1.05km -
Massey Harris Park
1005 King St W (Shaw Street), Toronto ON M6K 3M8 1.31km
-
RBC Royal Bank
155 Wellington St W (at Simcoe St.), Toronto ON M5V 3K7 1.26km -
Scotiabank
259 Richmond St W (John St), Toronto ON M5V 3M6 1.24km -
TD Bank Financial Group
61 Hanna Rd (Liberty Village), Toronto ON M4G 3M8 1.7km










