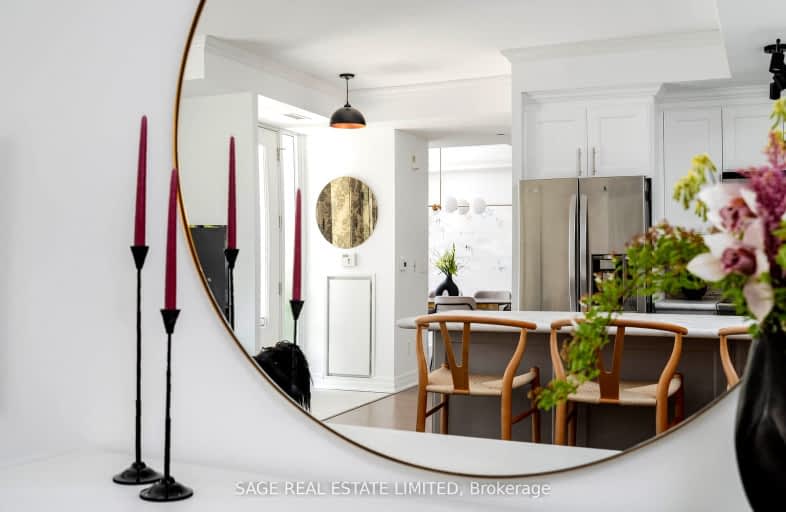Very Walkable
- Most errands can be accomplished on foot.
89
/100
Rider's Paradise
- Daily errands do not require a car.
91
/100
Biker's Paradise
- Daily errands do not require a car.
98
/100

Downtown Vocal Music Academy of Toronto
Elementary: Public
1.59 km
ALPHA Alternative Junior School
Elementary: Public
1.03 km
Niagara Street Junior Public School
Elementary: Public
0.96 km
The Waterfront School
Elementary: Public
0.37 km
Charles G Fraser Junior Public School
Elementary: Public
1.45 km
St Mary Catholic School
Elementary: Catholic
1.02 km
Msgr Fraser College (Southwest)
Secondary: Catholic
1.88 km
Oasis Alternative
Secondary: Public
1.03 km
City School
Secondary: Public
0.37 km
Subway Academy II
Secondary: Public
2.17 km
Heydon Park Secondary School
Secondary: Public
2.10 km
Contact Alternative School
Secondary: Public
2.09 km
-
Coronation Park
711 Lake Shore Blvd W (at Strachan Ave.), Toronto ON M5V 3T7 0.44km -
Trillium Park
Ontario Pl Blvd, Toronto ON 1.07km -
HTO Park
339 Queens Quay W (at Rees St.), Toronto ON M5V 1A2 1.04km
-
CIBC
1 Fort York Blvd (at Spadina Ave), Toronto ON M5V 3Y7 0.76km -
RBC Royal Bank
436 King St W (at Spadina Ave), Toronto ON M5V 1K3 1.14km -
RBC Royal Bank
155 Wellington St W (at Simcoe St.), Toronto ON M5V 3K7 1.61km


