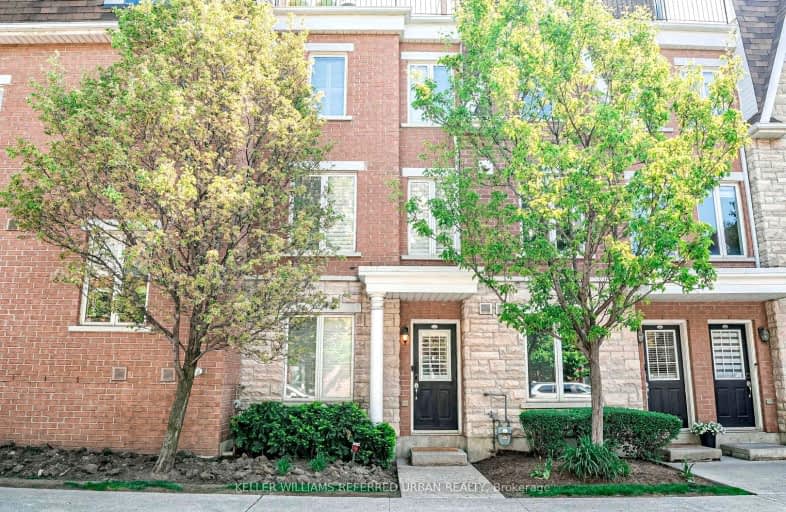Walker's Paradise
- Daily errands do not require a car.
Rider's Paradise
- Daily errands do not require a car.
Very Bikeable
- Most errands can be accomplished on bike.

The Grove Community School
Elementary: PublicHoly Family Catholic School
Elementary: CatholicSt Ambrose Catholic School
Elementary: CatholicGivins/Shaw Junior Public School
Elementary: PublicAlexander Muir/Gladstone Ave Junior and Senior Public School
Elementary: PublicQueen Victoria Junior Public School
Elementary: PublicMsgr Fraser College (Southwest)
Secondary: CatholicÉSC Saint-Frère-André
Secondary: CatholicÉcole secondaire Toronto Ouest
Secondary: PublicCentral Toronto Academy
Secondary: PublicParkdale Collegiate Institute
Secondary: PublicSt Mary Catholic Academy Secondary School
Secondary: Catholic-
Gladstone House
1214 Queen Street W, Toronto, ON M6J 1J6 0.18km -
Cold Tea
1186 Queen St W, Toronto, ON M6J 1J6 0.21km -
Florette
1168 Queen Street W, Toronto, ON M6J 1J5 0.24km
-
Tim Hortons
1167 Queen Street W, Toronto, ON M6J 1J4 0.18km -
J's Steak Frites
1198 Queen Street W, Toronto, ON M6J 1J6 0.19km -
Bom Dia Café & Bakery
1205 Queen Street W, Unit 3, Toronto, ON M6K 0B9 0.21km
-
6ix Cycle
1163 Queen St W, Toronto, ON M6J 1J4 0.19km -
Reebok CrossFit Liberty Village
37 Mowat Avenue, Toronto, ON M6K 3E8 0.47km -
GoodLife Fitness
85 Hanna Ave, Ste 200, Toronto, ON M6K 3S3 0.55km
-
Health Care Mart Pharmacy
1173 Queen Street W, Toronto, ON M6J 1J6 0.18km -
Charles Pharmacy
1204 King Street W, Toronto, ON M6K 1G4 0.24km -
Shoppers Drug Mart
1090 King Street W, Toronto, ON M6K 0C7 0.37km
-
The Muse Box
358 Dufferin Street, Toronto, ON M6K 1Z8 0.2km -
J's Steak Frites
1198 Queen Street W, Toronto, ON M6J 1J6 0.19km -
Gladstone House
1214 Queen Street W, Toronto, ON M6J 1J6 0.2km
-
Parkdale Village Bia
1313 Queen St W, Toronto, ON M6K 1L8 0.55km -
Liberty Market Building
171 E Liberty Street, Unit 218, Toronto, ON M6K 3P6 0.77km -
Dufferin Mall
900 Dufferin Street, Toronto, ON M6H 4A9 1.69km
-
Metro
1230 Queen Street West, Toronto, ON M6J 0B4 0.21km -
FreshCo
22 Northcote Avenue, Toronto, ON M6J 3K3 0.24km -
Longo’s
1100 King Street W, Toronto, ON M6K 1E6 0.29km
-
LCBO
85 Hanna Avenue, Unit 103, Toronto, ON M6K 3S3 0.5km -
LCBO
1357 Queen Street W, Toronto, ON M6K 1M1 0.67km -
LCBO - Dundas and Dovercourt
1230 Dundas St W, Dundas and Dovercourt, Toronto, ON M6J 1X5 0.99km
-
Circle K
952 King Street W, Toronto, ON M6K 1E4 1.14km -
Esso
952 King Street W, Toronto, ON M6K 1E4 1.14km -
Certified Tire & Auto
1586 Queen Street W, Toronto, ON M6R 1A8 1.19km
-
The Royal Cinema
608 College Street, Toronto, ON M6G 1A1 1.85km -
Cineforum
463 Bathurst Street, Toronto, ON M5T 2S9 2.25km -
Revue Cinema
400 Roncesvalles Ave, Toronto, ON M6R 2M9 2.28km
-
Toronto Public Library
1303 Queen Street W, Toronto, ON M6K 1L6 0.49km -
College Shaw Branch Public Library
766 College Street, Toronto, ON M6G 1C4 1.66km -
High Park Public Library
228 Roncesvalles Ave, Toronto, ON M6R 2L7 1.86km
-
Toronto Rehabilitation Institute
130 Av Dunn, Toronto, ON M6K 2R6 0.85km -
St Joseph's Health Centre
30 The Queensway, Toronto, ON M6R 1B5 1.9km -
Toronto Western Hospital
399 Bathurst Street, Toronto, ON M5T 2.18km
-
Joseph Workman Park
90 Shanly St, Toronto ON M6H 1S7 0.73km -
Trinity Bellwoods Park
1053 Dundas St W (at Gore Vale Ave.), Toronto ON M5H 2N2 1.23km -
Marilyn Bell Park
Aquatic Dr, Toronto ON 1.18km
-
TD Bank Financial Group
1435 Queen St W (at Jameson Ave.), Toronto ON M6R 1A1 0.89km -
CIBC
235 Ossington Ave (Dundas St. W), Toronto ON M6J 2Z8 1.03km -
RBC Royal Bank
972 Bloor St W (Dovercourt), Toronto ON M6H 1L6 2.27km
More about this building
View 25 Laidlaw Street, Toronto- 3 bath
- 4 bed
- 1400 sqft
TH01-62 Dan Leckie Way, Toronto, Ontario • M5V 0K1 • Waterfront Communities C01



