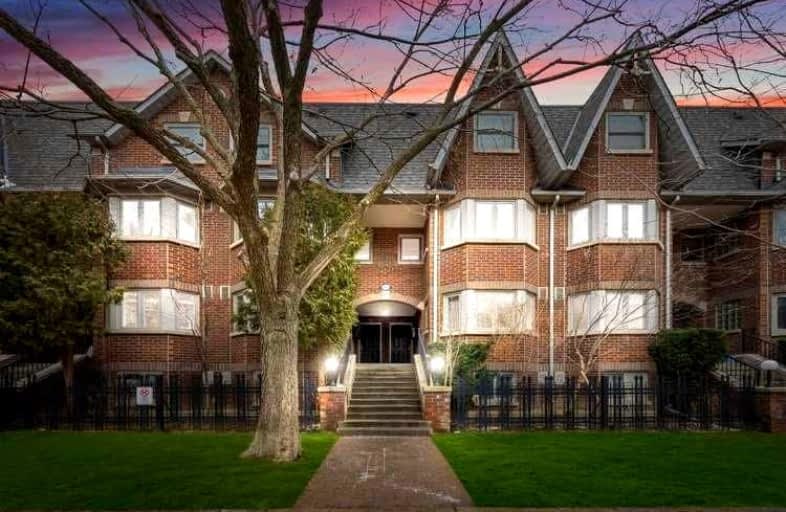Very Walkable
- Most errands can be accomplished on foot.
Rider's Paradise
- Daily errands do not require a car.
Biker's Paradise
- Daily errands do not require a car.

Niagara Street Junior Public School
Elementary: PublicPope Francis Catholic School
Elementary: CatholicCharles G Fraser Junior Public School
Elementary: PublicSt Mary Catholic School
Elementary: CatholicGivins/Shaw Junior Public School
Elementary: PublicÉcole élémentaire Pierre-Elliott-Trudeau
Elementary: PublicMsgr Fraser College (Southwest)
Secondary: CatholicWest End Alternative School
Secondary: PublicOasis Alternative
Secondary: PublicCity School
Secondary: PublicCentral Toronto Academy
Secondary: PublicHarbord Collegiate Institute
Secondary: Public-
King Rustic
905 King Street W, Toronto, ON M5V 1P5 0.24km -
Pennies
127 Strachan Ave, Toronto, ON M6J 2S7 0.25km -
La Flaca
920 Queen Street W, Toronto, ON M6J 1G6 0.3km
-
Starbucks
1005 King Street W, Unit 7, Toronto, ON M6G 1B9 0.12km -
Tim Hortons
952 King Street W, Toronto, ON M6K 1E4 0.2km -
La Flaca
920 Queen Street W, Toronto, ON M6J 1G6 0.3km
-
Shopper's Drug Mart
1033 Queen Street W, Toronto, ON M6J 1H8 0.53km -
Liberty Market Pharmacy
171 E Liberty St, Unit 102, Toronto, ON M6K 3P6 0.51km -
Rexall
1093 Queen St W, Toronto, ON M6J 1J1 0.62km
-
Bento Sushi
1022 King Street W, Toronto, ON M6K 3N3 0.11km -
Soulful Delish
1005 King St W, Toronto, ON M6K 3N3 0.14km -
Konz
1029 King Street W, Toronto, ON M6K 3N3 0.19km
-
Liberty Market Building
171 E Liberty Street, Unit 218, Toronto, ON M6K 3P6 0.51km -
Market 707
707 Dundas Street W, Toronto, ON M5T 2W6 1.32km -
Parkdale Village Bia
1313 Queen St W, Toronto, ON M6K 1L8 1.49km
-
Independant City Market
1022 King Street W, Toronto, ON M6K 3N3 0.1km -
Metro
100 Lynn Williams Street, Toronto, ON M6K 3N6 0.36km -
Organic Garage
42 Hanna Avenue, Toronto, ON M6K 1X1 0.58km
-
LCBO
85 Hanna Avenue, Unit 103, Toronto, ON M6K 3S3 0.55km -
The Beer Store - Queen and Bathurst
614 Queen Street W, Queen and Bathurst, Toronto, ON M6J 1E3 0.96km -
LCBO - Dundas and Dovercourt
1230 Dundas St W, Dundas and Dovercourt, Toronto, ON M6J 1X5 1.06km
-
Esso
952 King Street W, Toronto, ON M6K 1E4 0.21km -
Spadina Auto
111 Strachan Ave, Toronto, ON M6J 2S7 0.26km -
7-Eleven
873 Queen Street W, Toronto, ON M6J 1G4 0.47km
-
Theatre Gargantua
55 Sudbury Street, Toronto, ON M6J 3S7 0.56km -
The Royal Cinema
608 College Street, Toronto, ON M6G 1A1 1.43km -
CineCycle
129 Spadina Avenue, Toronto, ON M5V 2L7 1.71km
-
Fort York Library
190 Fort York Boulevard, Toronto, ON M5V 0E7 1.25km -
Sanderson Library
327 Bathurst Street, Toronto, ON M5T 1J1 1.3km -
Toronto Public Library
1303 Queen Street W, Toronto, ON M6K 1L6 1.43km
-
Toronto Western Hospital
399 Bathurst Street, Toronto, ON M5T 1.44km -
Toronto Rehabilitation Institute
130 Av Dunn, Toronto, ON M6K 2R6 1.68km -
HearingLife
600 University Avenue, Toronto, ON M5G 1X5 2.62km
-
Massey Harris Park
1005 King St W (Shaw Street), Toronto ON M6K 3M8 0.13km -
Joseph Workman Park
90 Shanly St, Toronto ON M6H 1S7 0.21km -
Shaw Park
Toronto ON 0.25km
-
TD Bank Financial Group
1435 Queen St W (at Jameson Ave.), Toronto ON M6R 1A1 1.83km -
Scotiabank
259 Richmond St W (John St), Toronto ON M5V 3M6 2.04km -
RBC Royal Bank
155 Wellington St W (at Simcoe St.), Toronto ON M5V 3K7 2.37km
- 3 bath
- 4 bed
- 1400 sqft
TH01-62 Dan Leckie Way, Toronto, Ontario • M5V 0K1 • Waterfront Communities C01




