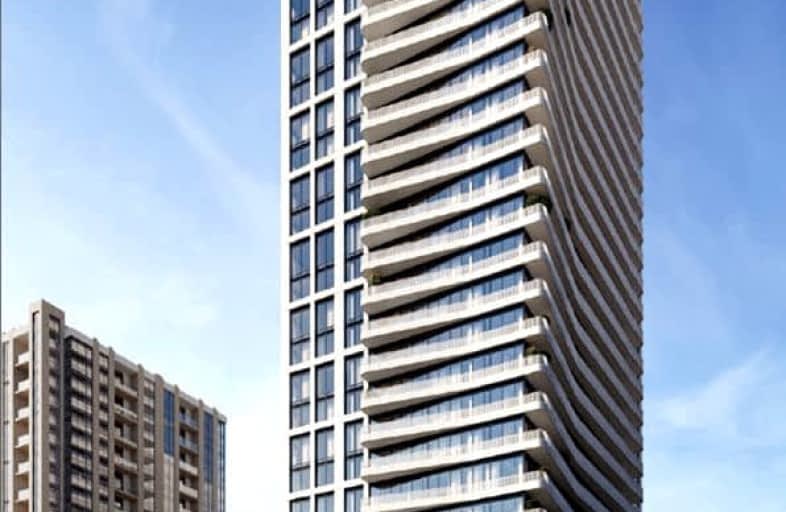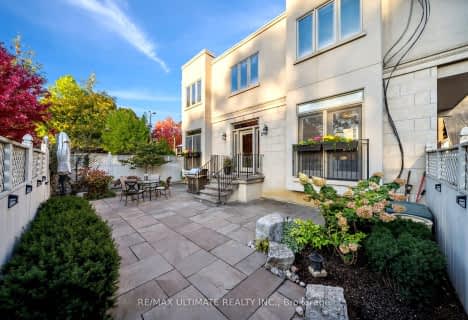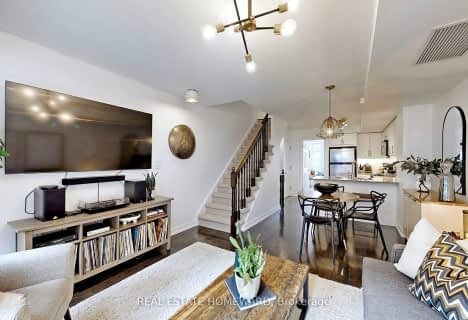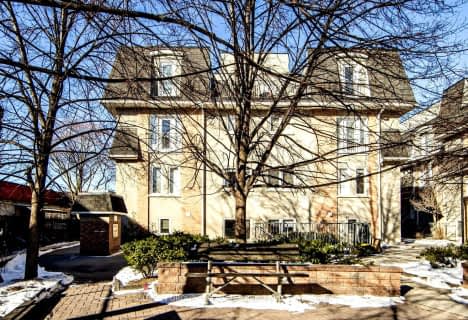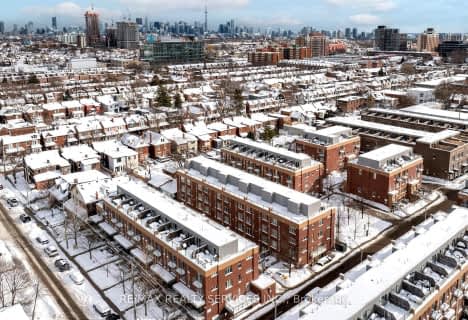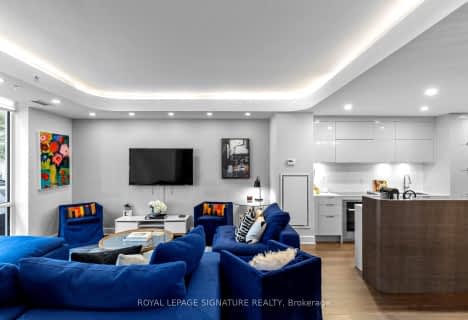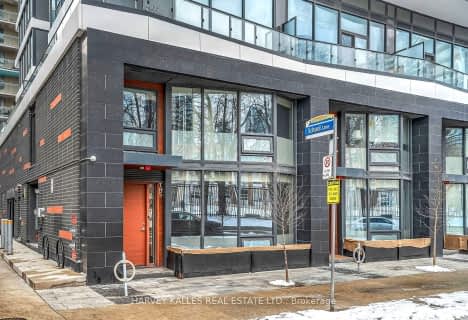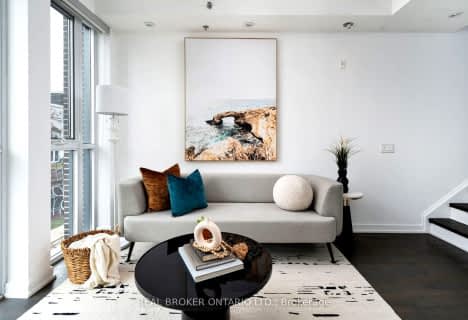Walker's Paradise
- Daily errands do not require a car.
Rider's Paradise
- Daily errands do not require a car.
Biker's Paradise
- Daily errands do not require a car.

ÉÉC du Sacré-Coeur-Toronto
Elementary: CatholicSt Raymond Catholic School
Elementary: CatholicHawthorne II Bilingual Alternative Junior School
Elementary: PublicEssex Junior and Senior Public School
Elementary: PublicHillcrest Community School
Elementary: PublicPalmerston Avenue Junior Public School
Elementary: PublicMsgr Fraser Orientation Centre
Secondary: CatholicWest End Alternative School
Secondary: PublicMsgr Fraser College (Alternate Study) Secondary School
Secondary: CatholicLoretto College School
Secondary: CatholicHarbord Collegiate Institute
Secondary: PublicCentral Technical School
Secondary: Public-
Jean Sibelius Square
Wells St and Kendal Ave, Toronto ON 0.49km -
Christie Pits Park
750 Bloor St W (btw Christie & Crawford), Toronto ON M6G 3K4 0.75km -
Taddle Creek Park
Lowther Ave (Bedford Rd.), Toronto ON 1.3km
-
CIBC
535 Saint Clair Ave W (at Vaughan Rd.), Toronto ON M6C 1A3 1.46km -
RBC Royal Bank
972 Bloor St W (Dovercourt), Toronto ON M6H 1L6 1.5km -
TD Bank Financial Group
870 St Clair Ave W, Toronto ON M6C 1C1 1.83km
- 3 bath
- 3 bed
- 1600 sqft
TH20-30 Nelson Street, Toronto, Ontario • M5V 0H5 • Waterfront Communities C01
- 4 bath
- 3 bed
- 1600 sqft
19-50 Havelock Street, Toronto, Ontario • M6H 0C4 • Dufferin Grove
- 3 bath
- 3 bed
- 2000 sqft
08-56 Lippincott Street, Toronto, Ontario • M5T 2R5 • Kensington-Chinatown
- 3 bath
- 3 bed
- 1000 sqft
TH5-85 Wood Street, Toronto, Ontario • M4Y 0E8 • Church-Yonge Corridor
- 3 bath
- 3 bed
- 1600 sqft
1019B College Street, Toronto, Ontario • M6H 1A8 • Little Portugal
- 3 bath
- 3 bed
- 1600 sqft
TH1-41 Ossington Avenue, Toronto, Ontario • M6J 2Y9 • Trinity Bellwoods
