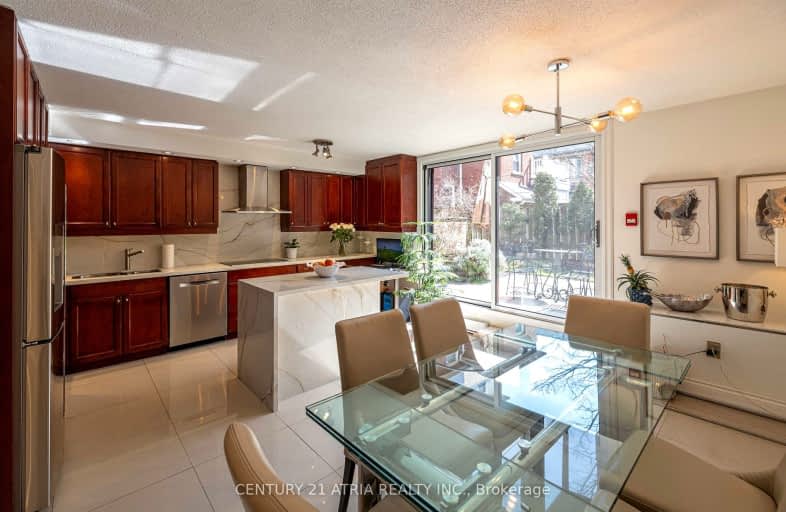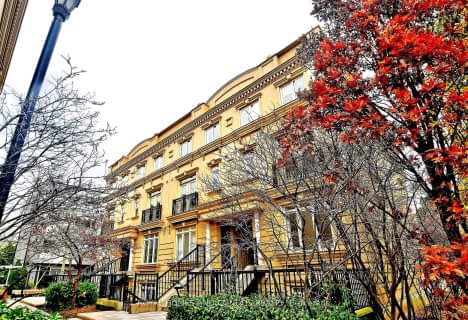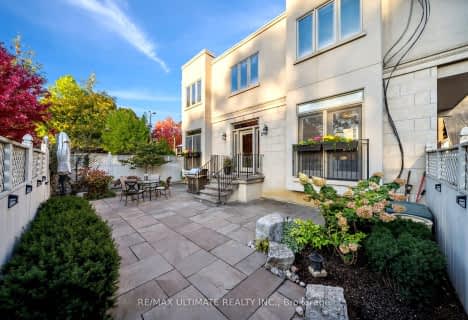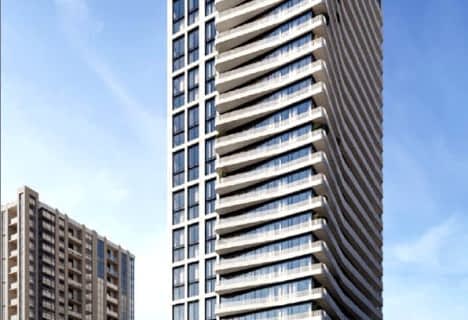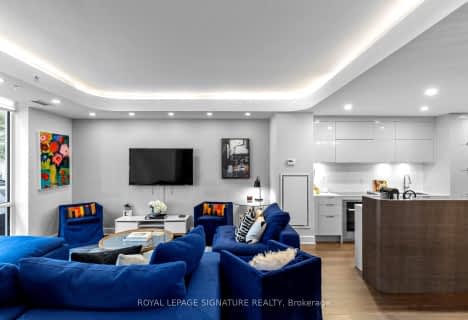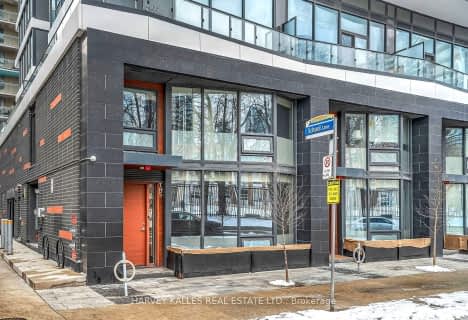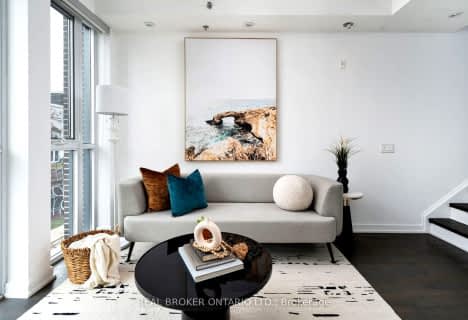Very Walkable
- Most errands can be accomplished on foot.
Rider's Paradise
- Daily errands do not require a car.
Biker's Paradise
- Daily errands do not require a car.

da Vinci School
Elementary: PublicCottingham Junior Public School
Elementary: PublicLord Lansdowne Junior and Senior Public School
Elementary: PublicHuron Street Junior Public School
Elementary: PublicJesse Ketchum Junior and Senior Public School
Elementary: PublicBrown Junior Public School
Elementary: PublicMsgr Fraser Orientation Centre
Secondary: CatholicSubway Academy II
Secondary: PublicMsgr Fraser College (Alternate Study) Secondary School
Secondary: CatholicLoretto College School
Secondary: CatholicSt Joseph's College School
Secondary: CatholicCentral Technical School
Secondary: Public-
The Bedford Academy
36 Prince Arthur Ave, Toronto, ON M5R 1A9 0.32km -
Duke of York
39 Prince Arthur Ave, Toronto, ON M5R 1B2 0.34km -
Brewhaha
39 Prince Arthur Avenue, Lower Level, Toronto, ON M5R 1B2 0.34km
-
KANDL Artistique
88 Avenue Rd, Toronto, ON M5R 2H2 0.36km -
Tim Hortons
246 Bloor Street W, Toronto, ON M5S 1V4 0.4km -
L'espresso Bar Mercurio
321 Bloor Street W, Toronto, ON M5S 1S5 0.42km
-
Rexall
87 Avenue Road, Toronto, ON M5R 3R9 0.41km -
Guardian Snowdon
264 Bloor Street W, Toronto, ON M5S 1V8 0.43km -
Shoppers Drug Mart
236 Bloor St W, Toronto, ON M5R 2B5 0.43km
-
Fieramosca
36A Prince Arthur Avenue, Toronto, ON M5R 1A9 0.31km -
Caz's Great Fish
287 Davenport Rd, Toronto, ON M5R 1J9 0.31km -
Blondies Pizza
265 Davenport Road, Toronto, ON M5R 1J9 0.34km
-
Yorkville Village
55 Avenue Road, Toronto, ON M5R 3L2 0.47km -
Holt Renfrew Centre
50 Bloor Street West, Toronto, ON M4W 0.97km -
Manulife Centre
55 Bloor Street W, Toronto, ON M4W 1A5 0.95km
-
Whole Foods Market
87 Avenue Rd, Toronto, ON M5R 3R9 0.47km -
Food Depot
155 Dupont St, Toronto, ON M5R 1V5 0.5km -
Noah's Natural Foods
322 Bloor St W, Toronto, ON M5S 1W5 0.56km
-
LCBO
232 Dupont Street, Toronto, ON M5R 1V7 0.61km -
The Beer Store - Bloor and Spadina
720 Spadina Ave, Bloor and Spadina, Toronto, ON M5S 2T9 0.74km -
LCBO
55 Bloor Street W, Manulife Centre, Toronto, ON M4W 1A5 0.96km
-
Esso
333 Davenport Road, Toronto, ON M5R 1K5 0.39km -
Esso
150 Dupont Street, Toronto, ON M5R 2E6 0.56km -
Cato's Auto Salon
148 Cumberland St, Toronto, ON M5R 1A8 0.58km
-
The ROM Theatre
100 Queen's Park, Toronto, ON M5S 2C6 0.64km -
Innis Town Hall
2 Sussex Ave, Toronto, ON M5S 1J5 0.66km -
Hot Docs Canadian International Documentary Festival
720 Spadina Avenue, Suite 402, Toronto, ON M5S 2T9 0.73km
-
OISE Library
252 Bloor Street W, Toronto, ON M5S 1V6 0.41km -
Spadina Road Library
10 Spadina Road, Toronto, ON M5R 2S7 0.55km -
John W. Graham Library
1 Devonshire Place, Toronto, ON M5S 1H8 0.77km
-
Sunnybrook
43 Wellesley Street E, Toronto, ON M4Y 1H1 1.61km -
Toronto General Hospital
200 Elizabeth St, Toronto, ON M5G 2C4 1.68km -
Princess Margaret Cancer Centre
610 University Avenue, Toronto, ON M5G 2M9 1.68km
-
Taddle Creek Park
Lowther Ave (Bedford Rd.), Toronto ON 0.21km -
Jean Sibelius Square
Wells St and Kendal Ave, Toronto ON 0.71km -
Ramsden Park
1 Ramsden Rd (Yonge Street), Toronto ON M6E 2N1 0.96km
-
Scotiabank
332 Bloor St W (at Spadina Rd.), Toronto ON M5S 1W6 0.58km -
CIBC
535 Saint Clair Ave W (at Vaughan Rd.), Toronto ON M6C 1A3 2.02km -
Scotiabank
259 Richmond St W (John St), Toronto ON M5V 3M6 2.64km
For Sale
More about this building
View 28 Admiral Road, Toronto- 3 bath
- 3 bed
- 1400 sqft
TH4-36 Olive Street, Toronto, Ontario • M6G 2R8 • Willowdale East
- 3 bath
- 3 bed
- 1600 sqft
TH20-30 Nelson Street, Toronto, Ontario • M5V 0H5 • Waterfront Communities C01
- 4 bath
- 3 bed
- 1600 sqft
19-50 Havelock Street, Toronto, Ontario • M6H 0C4 • Dufferin Grove
- 2 bath
- 3 bed
- 1400 sqft
11-60 Carr Street, Toronto, Ontario • M5T 1B7 • Kensington-Chinatown
- 3 bath
- 3 bed
- 1000 sqft
TH5-85 Wood Street, Toronto, Ontario • M4Y 0E8 • Church-Yonge Corridor
- 3 bath
- 3 bed
- 1600 sqft
1019B College Street, Toronto, Ontario • M6H 1A8 • Little Portugal
- 3 bath
- 3 bed
- 1600 sqft
TH1-41 Ossington Avenue, Toronto, Ontario • M6J 2Y9 • Trinity Bellwoods
- 3 bath
- 3 bed
- 1200 sqft
Th105-120 Parliament Street, Toronto, Ontario • M5A 2Y8 • Moss Park
- 3 bath
- 3 bed
- 1400 sqft
TH04-120 Parliament Street, Toronto, Ontario • M5A 2Y8 • Moss Park
