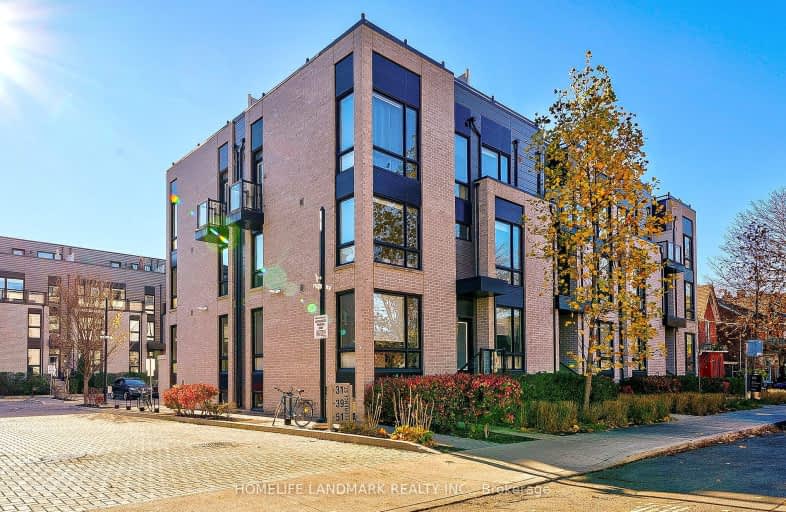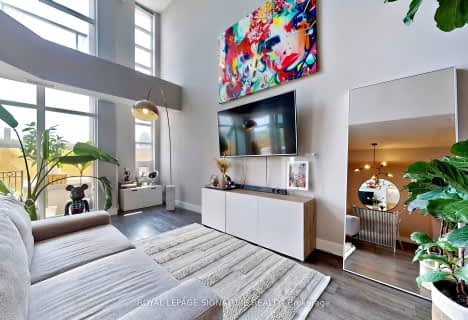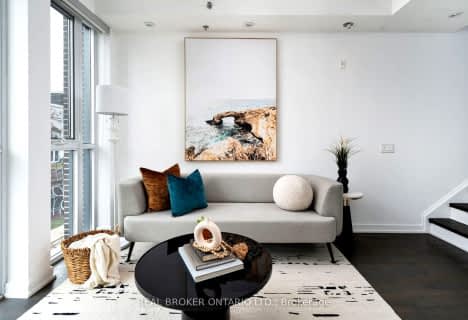Somewhat Walkable
- Some errands can be accomplished on foot.
Rider's Paradise
- Daily errands do not require a car.
Biker's Paradise
- Daily errands do not require a car.

City View Alternative Senior School
Elementary: PublicThe Grove Community School
Elementary: PublicShirley Street Junior Public School
Elementary: PublicSt Ambrose Catholic School
Elementary: CatholicAlexander Muir/Gladstone Ave Junior and Senior Public School
Elementary: PublicParkdale Junior and Senior Public School
Elementary: PublicALPHA II Alternative School
Secondary: PublicMsgr Fraser College (Southwest)
Secondary: CatholicÉSC Saint-Frère-André
Secondary: CatholicÉcole secondaire Toronto Ouest
Secondary: PublicParkdale Collegiate Institute
Secondary: PublicSt Mary Catholic Academy Secondary School
Secondary: Catholic-
The Octopus Garden
1300 Queen Street W, Toronto, ON M6K 1L4 0.39km -
Motel Bar
1235 Queen Street W, Toronto, ON M6K 1L5 0.42km -
BB's
5 Brock Avenue, Toronto, ON M6K 2K6 0.37km
-
Fix Coffee + Bikes
80 Gladstone Avenue, Toronto, ON M6J 3K9 0.28km -
Copenhagen Vegan Cafe & Bakery
1312 Queen St W, Toronto, ON M6K 1L4 0.39km -
Rustic Cosmo Cafe
1278 Queen Street W, Toronto, ON M6K 1L4 0.39km
-
Academy of Lions
1083 Dundas Street W, Toronto, ON M6J 1W9 1.14km -
Auxiliary Crossfit
213 Sterling Road, Suite 109, Toronto, ON M6R 2B2 1.55km -
Altea Active
25 Ordnance St, Toronto, ON M6K 1A1 1.89km
-
Rexall Drug Stores
1421 Dundas Street W, Toronto, ON M6J 1Y4 0.49km -
Health Care Mart Pharmacy
1173 Queen Street W, Toronto, ON M6J 1J6 0.57km -
Vina Ida Pharmacy
1460 Queen Street W, Toronto, ON M6K 1M2 0.62km
-
Cinnabon
432-900 Dufferin Street, Toronto, ON M6H 4A9 1.3km -
Noble House
46 Noble Street, Toronto, ON M6K 2C9 0.28km -
Copenhagen Vegan Cafe & Bakery
1312 Queen St W, Toronto, ON M6K 1L4 0.39km
-
Parkdale Village Bia
1313 Queen St W, Toronto, ON M6K 1L8 0.5km -
Dufferin Mall
900 Dufferin Street, Toronto, ON M6H 4A9 1.11km -
Liberty Market Building
171 E Liberty Street, Unit 218, Toronto, ON M6K 3P6 1.38km
-
Metro
1230 Queen Street West, Toronto, ON M6J 0B4 0.45km -
FreshCo
22 Northcote Avenue, Toronto, ON M6J 3K3 0.49km -
Good Rebel
1591 Dundas Street W, Toronto, ON M6K 1T9 0.52km
-
LCBO
1357 Queen Street W, Toronto, ON M6K 1M1 0.58km -
LCBO - Dundas and Dovercourt
1230 Dundas St W, Dundas and Dovercourt, Toronto, ON M6J 1X5 0.82km -
LCBO
85 Hanna Avenue, Unit 103, Toronto, ON M6K 3S3 1.11km
-
True Service Plumbing & Drain
180 Brock Avenue, Toronto, ON M6K 2L6 0.31km -
Royal Plumbing Services
614 Dufferin Street, Toronto, ON M6K 2A9 0.43km -
Ultramar
1762 Dundas Street W, Toronto, ON M6K 1V6 0.88km
-
Theatre Gargantua
55 Sudbury Street, Toronto, ON M6J 3S7 0.93km -
Revue Cinema
400 Roncesvalles Ave, Toronto, ON M6R 2M9 1.68km -
The Royal Cinema
608 College Street, Toronto, ON M6G 1A1 1.77km
-
Toronto Public Library
1303 Queen Street W, Toronto, ON M6K 1L6 0.48km -
High Park Public Library
228 Roncesvalles Ave, Toronto, ON M6R 2L7 1.38km -
College Shaw Branch Public Library
766 College Street, Toronto, ON M6G 1C4 1.44km
-
Toronto Rehabilitation Institute
130 Av Dunn, Toronto, ON M6K 2R6 1.16km -
St Joseph's Health Centre
30 The Queensway, Toronto, ON M6R 1B5 1.57km -
Toronto Western Hospital
399 Bathurst Street, Toronto, ON M5T 2.3km
-
MacGregor Playground
346 Lansdowne Ave, Toronto ON M6H 1C4 1.17km -
Joseph Workman Park
90 Shanly St, Toronto ON M6H 1S7 1.22km -
Trinity Bellwoods Park
1053 Dundas St W (at Gore Vale Ave.), Toronto ON M5H 2N2 1.23km
-
TD Bank Financial Group
1435 Queen St W (at Jameson Ave.), Toronto ON M6R 1A1 0.74km -
BMO Bank of Montreal
1102 Dundas St W (at Roxton Rd.), Toronto ON M6J 1X2 1.07km -
TD Bank Financial Group
61 Hanna Rd (Liberty Village), Toronto ON M4G 3M8 1.23km
More about this building
View 51 Florence Street, Toronto- 2 bath
- 3 bed
- 1400 sqft
11-60 Carr Street, Toronto, Ontario • M5T 1B7 • Kensington-Chinatown
- 3 bath
- 3 bed
- 1600 sqft
TH1-41 Ossington Avenue, Toronto, Ontario • M6J 2Y9 • Trinity Bellwoods
- 3 bath
- 3 bed
- 1600 sqft
G17-26 Capreol Court, Toronto, Ontario • M5V 4A3 • Waterfront Communities C01
- 3 bath
- 4 bed
- 1400 sqft
TH01-62 Dan Leckie Way, Toronto, Ontario • M5V 0K1 • Waterfront Communities C01
- 3 bath
- 3 bed
- 1400 sqft
203-50 Joe Shuster Way, Toronto, Ontario • M6K 1Y8 • South Parkdale














