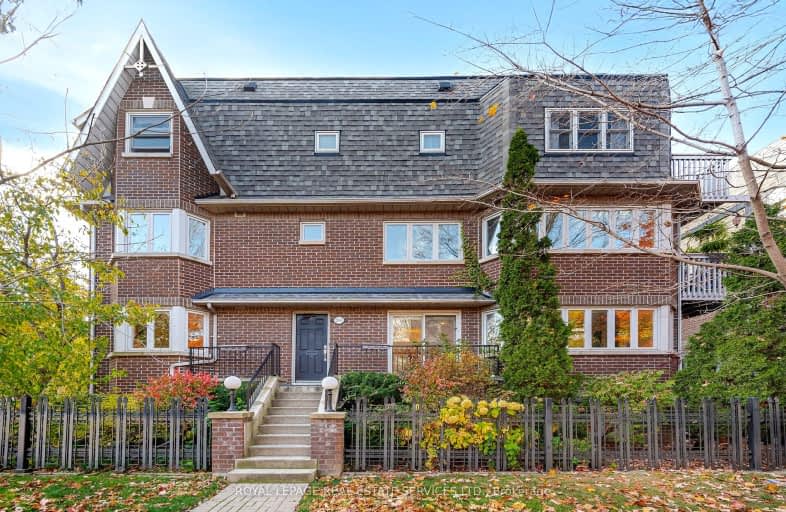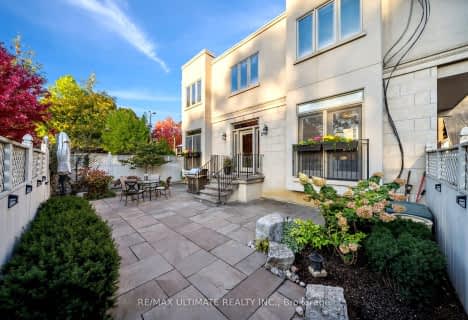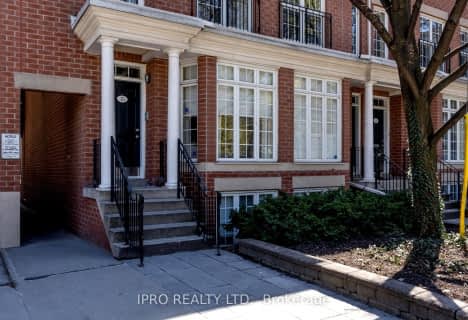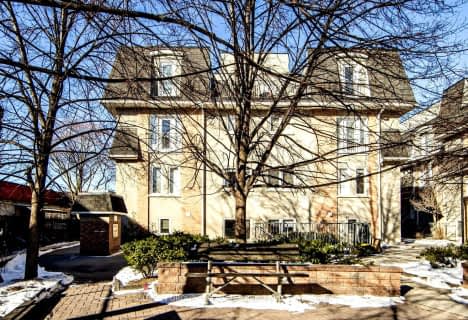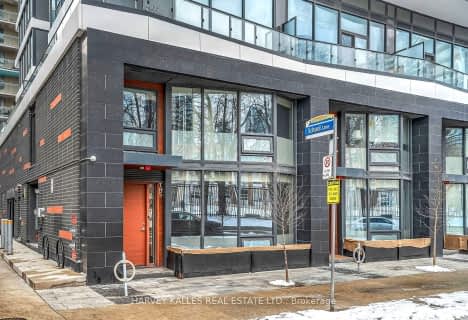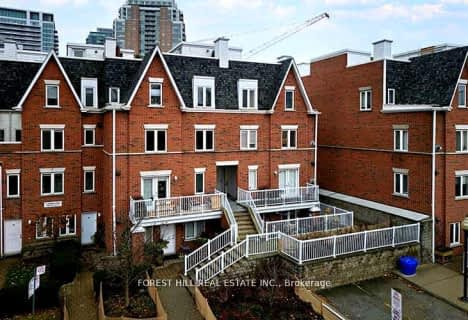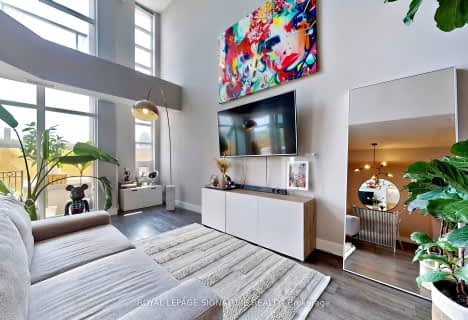Walker's Paradise
- Daily errands do not require a car.
Rider's Paradise
- Daily errands do not require a car.
Biker's Paradise
- Daily errands do not require a car.

Niagara Street Junior Public School
Elementary: PublicPope Francis Catholic School
Elementary: CatholicCharles G Fraser Junior Public School
Elementary: PublicSt Mary Catholic School
Elementary: CatholicGivins/Shaw Junior Public School
Elementary: PublicÉcole élémentaire Pierre-Elliott-Trudeau
Elementary: PublicMsgr Fraser College (Southwest)
Secondary: CatholicWest End Alternative School
Secondary: PublicOasis Alternative
Secondary: PublicCity School
Secondary: PublicCentral Toronto Academy
Secondary: PublicHarbord Collegiate Institute
Secondary: Public-
Stanley Park
King St W (Shaw Street), Toronto ON 0.33km -
Trinity Bellwoods Park
1053 Dundas St W (at Gore Vale Ave.), Toronto ON M5H 2N2 0.89km -
Trinity Bellwoods playground
133 Crawford St, Toronto ON 0.52km
-
TD Bank Financial Group
1033 Queen St W, Toronto ON M6J 0A6 0.53km -
TD Bank Financial Group
614 Fleet St (at Stadium Rd), Toronto ON M5V 1B3 1.15km -
CIBC
1 Fort York Blvd (at Spadina Ave), Toronto ON M5V 3Y7 1.62km
- 3 bath
- 3 bed
- 2000 sqft
102-1183 Dufferin Street, Toronto, Ontario • M6H 4B7 • Dovercourt-Wallace Emerson-Junction
- 2 bath
- 3 bed
- 1400 sqft
11-60 Carr Street, Toronto, Ontario • M5T 1B7 • Kensington-Chinatown
- 3 bath
- 3 bed
- 1000 sqft
TH5-85 Wood Street, Toronto, Ontario • M4Y 0E8 • Church-Yonge Corridor
- 3 bath
- 3 bed
- 1600 sqft
1019B College Street, Toronto, Ontario • M6H 1A8 • Little Portugal
- 3 bath
- 3 bed
- 1600 sqft
G17-26 Capreol Court, Toronto, Ontario • M5V 4A3 • Waterfront Communities C01
- 3 bath
- 4 bed
- 1400 sqft
TH01-62 Dan Leckie Way, Toronto, Ontario • M5V 0K1 • Waterfront Communities C01
- 3 bath
- 3 bed
- 1400 sqft
203-50 Joe Shuster Way, Toronto, Ontario • M6K 1Y8 • South Parkdale
