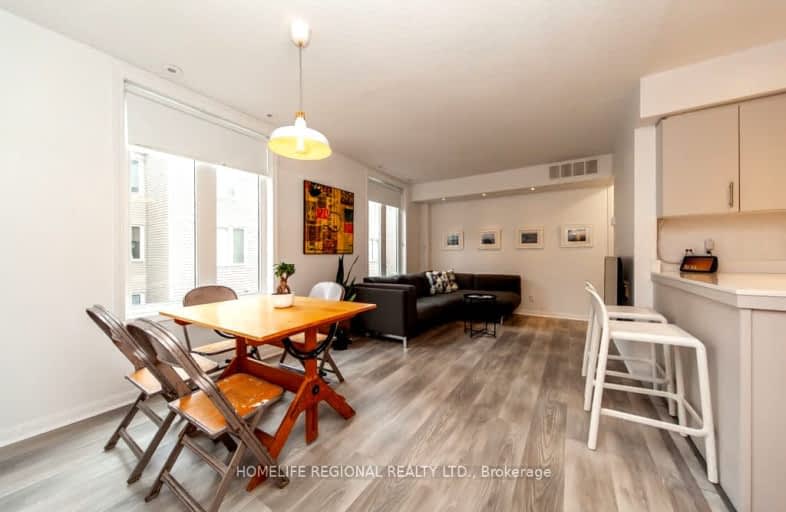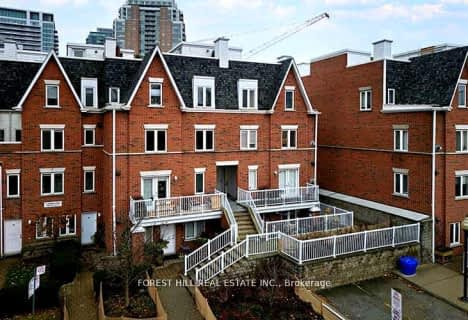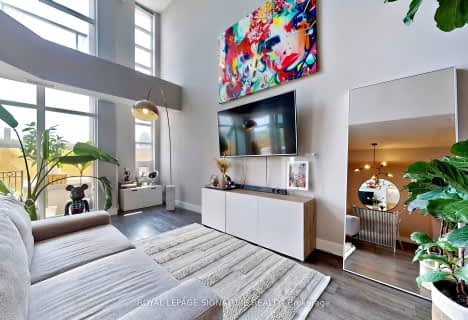Very Walkable
- Most errands can be accomplished on foot.
Rider's Paradise
- Daily errands do not require a car.
Biker's Paradise
- Daily errands do not require a car.

Niagara Street Junior Public School
Elementary: PublicPope Francis Catholic School
Elementary: CatholicCharles G Fraser Junior Public School
Elementary: PublicSt Mary Catholic School
Elementary: CatholicGivins/Shaw Junior Public School
Elementary: PublicÉcole élémentaire Pierre-Elliott-Trudeau
Elementary: PublicMsgr Fraser College (Southwest)
Secondary: CatholicOasis Alternative
Secondary: PublicCity School
Secondary: PublicCentral Toronto Academy
Secondary: PublicHarbord Collegiate Institute
Secondary: PublicCentral Technical School
Secondary: Public-
King Rustic
905 King Street W, Toronto, ON M5V 1P5 0.1km -
Pennies
127 Strachan Ave, Toronto, ON M6J 2S7 0.26km -
Catalyst at Altea Active
25 Ordnance Street, Toronto, ON M6K 1A1 0.28km
-
Tim Hortons
952 King Street W, Toronto, ON M6K 1E4 0.14km -
Starbucks
1005 King Street W, Unit 7, Toronto, ON M6G 1B9 0.2km -
Liberty Coffee Bar
80 Western Battery Road, Unit 1, Toronto, ON M6K 3S1 0.25km
-
Liberty Market Pharmacy
171 E Liberty St, Unit 102, Toronto, ON M6K 3P6 0.52km -
Shoppers Drug Mart
761 King Street W, Toronto, ON M5V 1N4 0.58km -
Shopper's Drug Mart
1033 Queen Street W, Toronto, ON M6J 1H8 0.77km
-
King Rustic
905 King Street W, Toronto, ON M5V 1P5 0.1km -
Pizza Nova
901 King Street W, Toronto, ON M7A 2A9 0.12km -
Tim Hortons
952 King Street W, Toronto, ON M6K 1E4 0.14km
-
Liberty Market Building
171 E Liberty Street, Unit 218, Toronto, ON M6K 3P6 0.52km -
Market 707
707 Dundas Street W, Toronto, ON M5T 2W6 1.35km -
Parkdale Village Bia
1313 Queen St W, Toronto, ON M6K 1L8 1.68km
-
Independant City Market
1022 King Street W, Toronto, ON M6K 3N3 0.24km -
Metro
100 Lynn Williams Street, Toronto, ON M6K 3N6 0.45km -
Bulk Barn
171 E Liberty Street, Toronto, ON M6K 3P6 0.62km
-
LCBO
85 Hanna Avenue, Unit 103, Toronto, ON M6K 3S3 0.67km -
The Beer Store - Queen and Bathurst
614 Queen Street W, Queen and Bathurst, Toronto, ON M6J 1E3 0.91km -
LCBO
619 Queen Street W, Toronto, ON M5V 2B7 1.05km
-
Esso
952 King Street W, Toronto, ON M6K 1E4 0.13km -
Spadina Auto
111 Strachan Ave, Toronto, ON M6J 2S7 0.21km -
7-Eleven
873 Queen Street W, Toronto, ON M6J 1G4 0.52km
-
Theatre Gargantua
55 Sudbury Street, Toronto, ON M6J 3S7 0.75km -
CineCycle
129 Spadina Avenue, Toronto, ON M5V 2L7 1.59km -
The Royal Cinema
608 College Street, Toronto, ON M6G 1A1 1.6km
-
Fort York Library
190 Fort York Boulevard, Toronto, ON M5V 0E7 1.02km -
Sanderson Library
327 Bathurst Street, Toronto, ON M5T 1J1 1.34km -
Toronto Public Library
1303 Queen Street W, Toronto, ON M6K 1L6 1.63km
-
Toronto Western Hospital
399 Bathurst Street, Toronto, ON M5T 1.5km -
Toronto Rehabilitation Institute
130 Av Dunn, Toronto, ON M6K 2R6 1.79km -
HearingLife
600 University Avenue, Toronto, ON M5G 1X5 2.58km
-
Massey Harris Park
1005 King St W (Shaw Street), Toronto ON M6K 3M8 0.14km -
Joseph Workman Park
90 Shanly St, Toronto ON M6H 1S7 0.42km -
Trinity Bellwoods Park
1053 Dundas St W (at Gore Vale Ave.), Toronto ON M5H 2N2 1.1km
-
TD Bank Financial Group
61 Hanna Rd (Liberty Village), Toronto ON M4G 3M8 0.55km -
Scotiabank
259 Richmond St W (John St), Toronto ON M5V 3M6 1.91km -
TD Bank Financial Group
1435 Queen St W (at Jameson Ave.), Toronto ON M6R 1A1 2.02km
- 3 bath
- 3 bed
- 2000 sqft
102-1183 Dufferin Street, Toronto, Ontario • M6H 4B7 • Dovercourt-Wallace Emerson-Junction
- 2 bath
- 3 bed
- 1000 sqft
TH 14-21 Ruttan Street, Toronto, Ontario • M6P 0A1 • Dufferin Grove
- 3 bath
- 4 bed
- 1400 sqft
TH01-62 Dan Leckie Way, Toronto, Ontario • M5V 0K1 • Waterfront Communities C01
- 2 bath
- 3 bed
- 1000 sqft
202-262 St Helens Avenue, Toronto, Ontario • M6H 4A4 • Dufferin Grove
- 3 bath
- 3 bed
- 1400 sqft
203-50 Joe Shuster Way, Toronto, Ontario • M6K 1Y8 • South Parkdale










