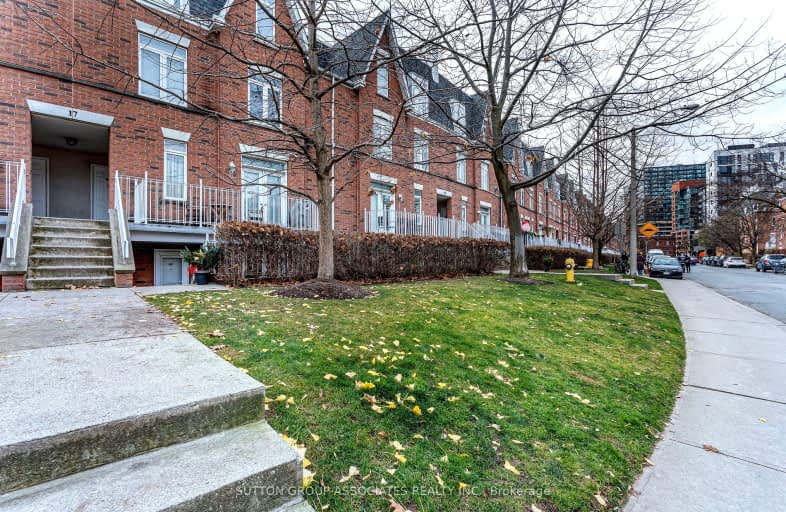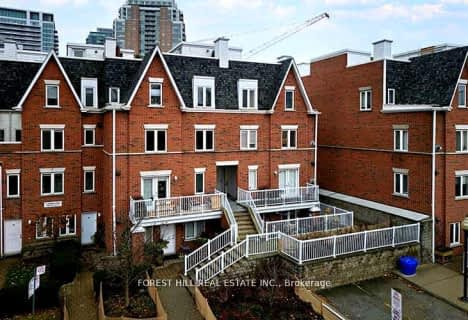Walker's Paradise
- Daily errands do not require a car.
Rider's Paradise
- Daily errands do not require a car.
Very Bikeable
- Most errands can be accomplished on bike.

The Grove Community School
Elementary: PublicNiagara Street Junior Public School
Elementary: PublicPope Francis Catholic School
Elementary: CatholicGivins/Shaw Junior Public School
Elementary: PublicÉcole élémentaire Pierre-Elliott-Trudeau
Elementary: PublicAlexander Muir/Gladstone Ave Junior and Senior Public School
Elementary: PublicMsgr Fraser College (Southwest)
Secondary: CatholicWest End Alternative School
Secondary: PublicCentral Toronto Academy
Secondary: PublicParkdale Collegiate Institute
Secondary: PublicSt Mary Catholic Academy Secondary School
Secondary: CatholicHarbord Collegiate Institute
Secondary: Public-
Metro
100 Lynn Williams Street, Toronto 0.18km -
New Zealand Whey Protein Isolate
Popeye’s Health, Atlantic Avenue, Toronto 0.24km -
K & N Supermarket
998 Queen Street West, Toronto 0.37km
-
LCBO
85 Hanna Avenue Unit 103, Toronto 0.15km -
Northern Landings GinBerry
85 Hanna Avenue Unit 103, Toronto 0.17km -
The Wine Shop
100 Lynn Williams Street, Toronto 0.18km
-
Mildred's Temple Kitchen
85 Hanna Avenue #104, Toronto 0.12km -
Harvey's
75 Hanna Avenue, Toronto 0.13km -
Freshii
85 Hanna Avenue #104a, Toronto 0.14km
-
Starbucks
Liberty Centre, 85 Hanna Avenue, Toronto 0.14km -
Starbucks
100 Lynn Williams Street, Toronto 0.2km -
Out of This World Café
Bell Gateway Building, 100 Stokes Street, Toronto 0.25km
-
RBC Royal Bank
51 Hanna Avenue, Toronto 0.18km -
TD Canada Trust Branch and ATM
61 Hanna Avenue, Toronto 0.18km -
CIBC Branch (Cash at ATM only)
120 Lynn Williams Street Suite 100, Toronto 0.26km
-
Circle K
952 King Street West, Toronto 0.54km -
Esso
952 King Street West, Toronto 0.57km -
7-Eleven
873 Queen Street West, Toronto 0.83km
-
Tmotion
12 Sudbury Street, Toronto 0.09km -
Opet Childbirth Services
2213-12 Sudbury Street, Toronto 0.1km -
GoodLife Fitness Toronto King Liberty
85 Hanna Avenue, Toronto 0.13km
-
CondoDoggy
12 Sudbury Street, Toronto 0.1km -
Sunshine Garden CAMH
White Squirrel Way, Toronto 0.13km -
Joseph Workman Park
3T9, 90 Shank Street, Toronto 0.19km
-
Little Free Library
35 Melbourne Avenue, Toronto 0.89km -
Toronto Public Library - Parkdale Branch
1303 Queen Street West, Toronto 1.07km -
Little Free Library
1-17 Close Avenue, Toronto 1.38km
-
Centre for Addiction and Mental Health- Queen Street Site
1000 Queen Street West, Toronto 0.2km -
Dr. Nadia Lamanna, Naturopathic Doctor
171 East Liberty Street, Toronto 0.34km -
Toronto Western Hospital - Withdrawal Management Center
16 Ossington Avenue, Toronto 0.39km
-
CAMH Pharmacy
Paul Christie Community Centre, 1001 Queen Street West, Toronto 0.13km -
Metro
100 Lynn Williams Street, Toronto 0.18km -
Nature's Signature "Health Food Store" Liberty Village Toronto
1A-100 Lynn Williams Street, Toronto 0.18km
-
Shops at King Liberty
85 Hanna Avenue, Toronto 0.15km -
The Queer Shopping Network
12 Claremont Street, Toronto 0.96km -
The Village Co
28 Bathurst Street, Toronto 1.37km
-
Zoomerhall
70 Jefferson Avenue, Toronto 0.46km -
OLG Play Stage
955 Lake Shore Boulevard West, Toronto 1.26km -
Ontario Place Drive-In
955 Lake Shore Boulevard West, Toronto 1.42km
-
The Craft Brasserie & Grille
107 Atlantic Avenue, Toronto 0.23km -
Longo's Liberty Village
1100 King Street West, Toronto 0.3km -
Apt 200
1034 Queen Street West, Toronto 0.34km
More about this building
View 17 sudbury Street, Toronto- 3 bath
- 3 bed
- 2000 sqft
102-1183 Dufferin Street, Toronto, Ontario • M6H 4B7 • Dovercourt-Wallace Emerson-Junction
- 2 bath
- 3 bed
- 1000 sqft
TH 14-21 Ruttan Street, Toronto, Ontario • M6P 0A1 • Dufferin Grove
- 2 bath
- 3 bed
- 1000 sqft
202-262 St Helens Avenue, Toronto, Ontario • M6H 4A4 • Dufferin Grove






