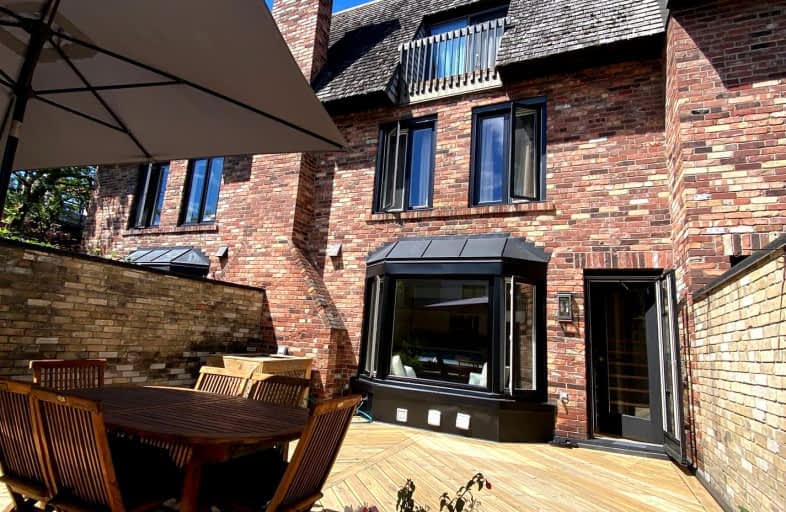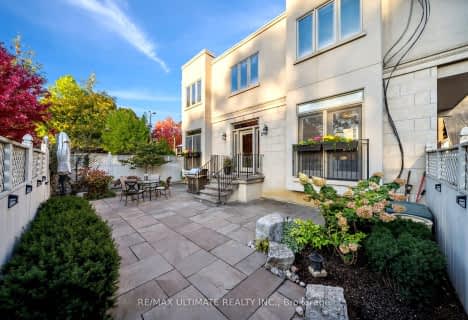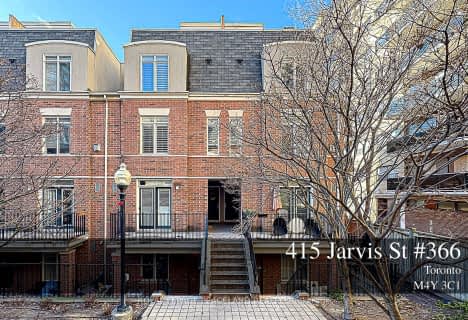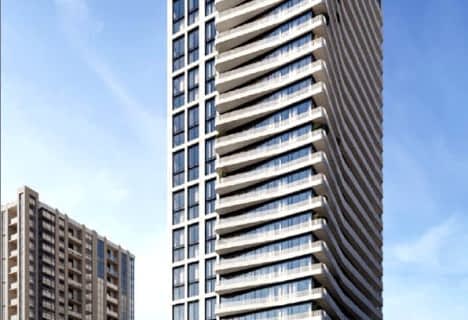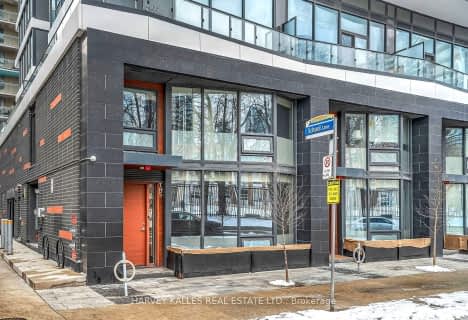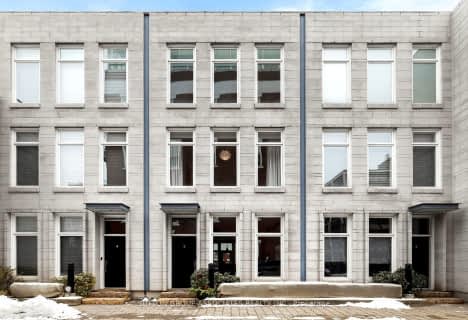Walker's Paradise
- Daily errands do not require a car.
Excellent Transit
- Most errands can be accomplished by public transportation.
Very Bikeable
- Most errands can be accomplished on bike.

Cottingham Junior Public School
Elementary: PublicRosedale Junior Public School
Elementary: PublicWhitney Junior Public School
Elementary: PublicOur Lady of Perpetual Help Catholic School
Elementary: CatholicJesse Ketchum Junior and Senior Public School
Elementary: PublicDeer Park Junior and Senior Public School
Elementary: PublicNative Learning Centre
Secondary: PublicCollège français secondaire
Secondary: PublicMsgr Fraser-Isabella
Secondary: CatholicJarvis Collegiate Institute
Secondary: PublicSt Joseph's College School
Secondary: CatholicRosedale Heights School of the Arts
Secondary: Public-
Boxcar Social
1208 Yonge Street, Toronto, ON M4T 1W1 0.25km -
Taline
1276 Yonge St, Toronto, ON M4T 1W5 0.32km -
Bar Centrale
1095 Yonge Street, Toronto, ON M4W 2L8 0.34km
-
To Go Foodbar
1133 Yonge Street, Toronto, ON M4T 2Y7 0.22km -
Boxcar Social
1208 Yonge Street, Toronto, ON M4T 1W1 0.25km -
Impact Kitchen
1222 Yonge Street, Toronto, ON M4T 1W3 0.26km
-
Ultimate Athletics
1216 Yonge Street, Toronto, ON M4T 1W1 0.26km -
GoodLife Fitness
12 St Clair Avenue East, Toronto, ON M4T 1L7 0.75km -
Rosedale Club
920 Yonge Street, Suite 1, Toronto, ON M4W 3C7 0.96km
-
Midtown Pharmacy
1398 Yonge Street, Toronto, ON M4T 1Y5 0.5km -
Pharmasave Balmoral Chemists
1366 Yonge Street, Toronto, ON M4T 3A7 0.54km -
Shoppers Drug Mart
1027 Yonge Street, Toronto, ON M4W 2K6 0.56km
-
Sash
1133 Yonge Street, Toronto, ON M4T 1W1 0.22km -
Impact Kitchen
1222 Yonge Street, Toronto, ON M4T 1W3 0.26km -
Atai Bistro
1212 Yonge Street, Toronto, ON M4T 1W1 0.27km
-
Yorkville Village
55 Avenue Road, Toronto, ON M5R 3L2 1.36km -
Hudson's Bay Centre
2 Bloor Street E, Toronto, ON M4W 3E2 1.36km -
Holt Renfrew Centre
50 Bloor Street West, Toronto, ON M4W 1.37km
-
Paris Grocery
2 Crescent Road, Toronto, ON M4W 1S9 0.62km -
Loblaws
12 Saint Clair Avenue E, Toronto, ON M4T 1L7 0.75km -
Rosedale's Finest
408 Summerhill Avenue, Toronto, ON M4W 2E4 1.04km
-
LCBO
10 Scrivener Square, Toronto, ON M4W 3Y9 0.24km -
LCBO
111 St Clair Avenue W, Toronto, ON M4V 1N5 0.96km -
LCBO
20 Bloor Street E, Toronto, ON M4W 3G7 1.34km
-
Shell
1077 Yonge St, Toronto, ON M4W 2L5 0.38km -
Esso
333 Davenport Road, Toronto, ON M5R 1K5 1.35km -
Circle K
150 Dupont Street, Toronto, ON M5R 2E6 1.4km
-
Cineplex Cinemas Varsity and VIP
55 Bloor Street W, Toronto, ON M4W 1A5 1.45km -
The ROM Theatre
100 Queen's Park, Toronto, ON M5S 2C6 1.71km -
Green Space On Church
519 Church St, Toronto, ON M4Y 2C9 1.9km
-
Deer Park Public Library
40 St. Clair Avenue E, Toronto, ON M4W 1A7 0.73km -
Yorkville Library
22 Yorkville Avenue, Toronto, ON M4W 1L4 1.2km -
Urban Affairs Library - Research & Reference
Toronto Reference Library, 789 Yonge St, 2nd fl, Toronto, ON M5V 3C6 1.21km
-
SickKids
555 University Avenue, Toronto, ON M5G 1X8 0.58km -
Toronto Grace Hospital
650 Church Street, Toronto, ON M4Y 2G5 1.44km -
Sunnybrook
43 Wellesley Street E, Toronto, ON M4Y 1H1 2.01km
-
David A. Balfour Park
200 Mount Pleasant Rd, Toronto ON M4T 2C4 0.33km -
Glen Gould Park
480 Rd Ave (St. Clair Avenue), Toronto ON 1.12km -
Sir Winston Churchill Park
301 St Clair Ave W (at Spadina Rd), Toronto ON M4V 1S4 1.69km
-
Scotiabank
334 Bloor St W (at Spadina Rd.), Toronto ON M5S 1W9 2.13km -
CIBC
535 Saint Clair Ave W (at Vaughan Rd.), Toronto ON M6C 1A3 2.53km -
TD Bank Financial Group
493 Parliament St (at Carlton St), Toronto ON M4X 1P3 2.61km
For Sale
More about this building
View 70 Shaftesbury Avenue, Toronto- 3 bath
- 3 bed
- 1400 sqft
TH4-36 Olive Street, Toronto, Ontario • M6G 2R8 • Willowdale East
- 3 bath
- 3 bed
- 2000 sqft
08-56 Lippincott Street, Toronto, Ontario • M5T 2R5 • Kensington-Chinatown
- 3 bath
- 3 bed
- 1000 sqft
TH5-85 Wood Street, Toronto, Ontario • M4Y 0E8 • Church-Yonge Corridor
- 3 bath
- 3 bed
- 1200 sqft
TH117-50 Dunfield Avenue, Toronto, Ontario • M4S 0E4 • Mount Pleasant West
