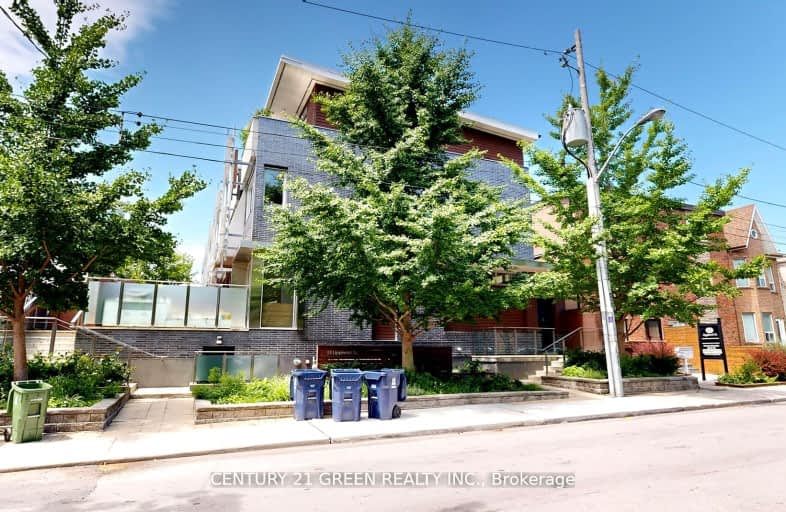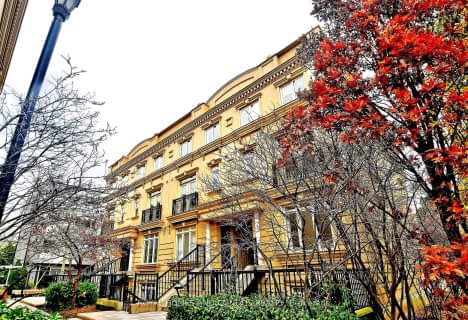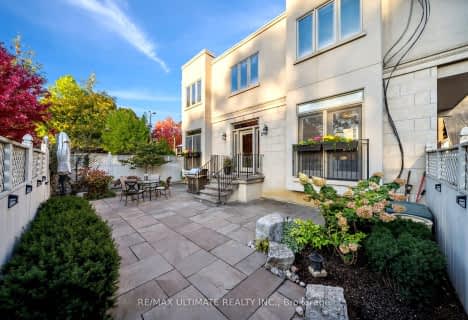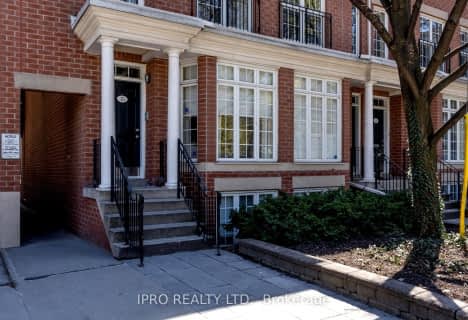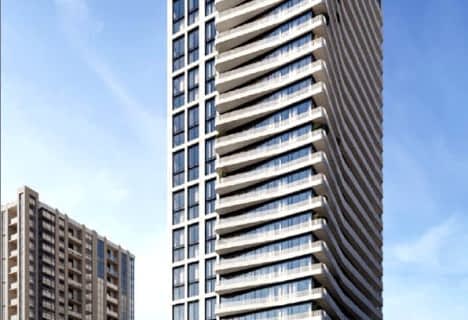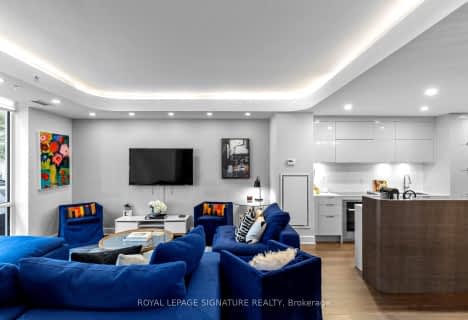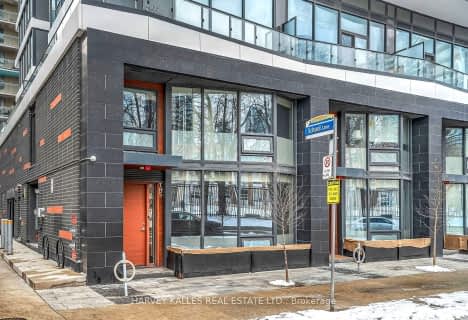Walker's Paradise
- Daily errands do not require a car.
Rider's Paradise
- Daily errands do not require a car.
Biker's Paradise
- Daily errands do not require a car.

Downtown Vocal Music Academy of Toronto
Elementary: Publicda Vinci School
Elementary: PublicKensington Community School School Junior
Elementary: PublicLord Lansdowne Junior and Senior Public School
Elementary: PublicRyerson Community School Junior Senior
Elementary: PublicKing Edward Junior and Senior Public School
Elementary: PublicMsgr Fraser Orientation Centre
Secondary: CatholicSubway Academy II
Secondary: PublicHeydon Park Secondary School
Secondary: PublicLoretto College School
Secondary: CatholicHarbord Collegiate Institute
Secondary: PublicCentral Technical School
Secondary: Public-
Toby's Pub and Eatery
411 College Street, Toronto, ON M5T 1T1 0.06km -
Hush Hush
423 College Street, Toronto, ON M5T 1T1 0.07km -
The Rochester
423 College Street, Toronto, ON M5T 0.07km
-
Manic Coffee
426 College St, Toronto, ON M5T 1T3 0.11km -
Starbucks
440 College Street, Toronto, ON M5T 1T3 0.13km -
Voodoo Child
388 College Street, Toronto, ON M5T 1S7 0.17km
-
University of Toronto Athletic Centre
55 Harbord Street, Toronto, ON M5S 2W6 0.9km -
Hone Fitness
196 Spadina Avenue, Toronto, ON M5T 2C2 0.97km -
Bang Fitness
610 Queen Street W, 2nd Floor, Toronto, ON M6J 1E3 0.98km
-
Stephanian Pharmacy
412 College Street, Toronto, ON M5T 1T3 0.12km -
Shoppers Drug Mart
463 College Street, Toronto, ON M6G 1A4 0.17km -
Shoppers Drug Mart
399 Bathurst Street, Toronto, ON M5T 2S7 0.27km
-
Onnki Donburi
409 College Street, Ground Floor, Toronto, ON M5T 1T1 0.06km -
Taste Bender
409 College Street, Toronto, ON M5T 1T1 0.06km -
Ramen Isshin
421 College Street, Toronto, ON M5T 1T1 0.06km
-
Market 707
707 Dundas Street W, Toronto, ON M5T 2W6 0.47km -
Dragon City
280 Spadina Avenue, Toronto, ON M5T 3A5 0.74km -
Shoppes on Queen West
585 Queen St W, Toronto, ON M5V 2B7 1.02km
-
FreshCo
410 Bathurst Street, Toronto, ON M5T 2S6 0.19km -
Sams Food Stores
339 College St, Toronto, ON M5T 1S2 0.36km -
Super Natural Market
210 Augusta Avenue Toronto, Ontario, Toronto, ON M5T 2L6 0.36km
-
LCBO
549 Collage Street, Toronto, ON M6G 1A5 0.24km -
LCBO - Chinatown
335 Spadina Ave, Toronto, ON M5T 2E9 0.67km -
The Beer Store - Queen and Bathurst
614 Queen Street W, Queen and Bathurst, Toronto, ON M6J 1E3 0.98km
-
GTA Towing
Toronto, ON M5T 1H9 0.5km -
Dignity Auto Repairs And Services
626 Dundas Street W, Toronto, ON M5T 1H7 0.53km -
7-Eleven
883 Dundas St W, Toronto, ON M6J 1V8 0.65km
-
Cineforum
463 Bathurst Street, Toronto, ON M5T 2S9 0.06km -
The Royal Cinema
608 College Street, Toronto, ON M6G 1A1 0.64km -
Hot Docs Canadian International Documentary Festival
720 Spadina Avenue, Suite 402, Toronto, ON M5S 2T9 1.09km
-
Sanderson Library
327 Bathurst Street, Toronto, ON M5T 1J1 0.44km -
Toronto Public Library
239 College Street, Toronto, ON M5T 1R5 0.7km -
University of Toronto Mathematical Science Library
40 Saint George Street, Room 6141, Toronto, ON M5S 2E4 0.87km
-
Toronto Western Hospital
399 Bathurst Street, Toronto, ON M5T 0.28km -
Princess Margaret Cancer Centre
610 University Avenue, Toronto, ON M5G 2M9 1.32km -
Mount Sinai Hospital
600 University Avenue, Toronto, ON M5G 1X5 1.34km
-
St. Andrew's Playground
450 Adelaide St W (Brant St & Adelaide St W), Toronto ON 1.2km -
Trinity Bellwoods Park
1053 Dundas St W (at Gore Vale Ave.), Toronto ON M5H 2N2 1.11km -
Christie Pits Park
750 Bloor St W (btw Christie & Crawford), Toronto ON M6G 3K4 1.51km
-
RBC Royal Bank
429 College St (Bathurst), Toronto ON M5T 1T2 0.09km -
TD Bank Financial Group
574 Bloor St W (Bathurst), Toronto ON M6G 1K1 1.13km -
Scotiabank
222 Queen St W (at McCaul St.), Toronto ON M5V 1Z3 1.49km
For Sale
More about this building
View 56 Lippincott Street, Toronto- 3 bath
- 3 bed
- 1400 sqft
TH4-36 Olive Street, Toronto, Ontario • M6G 2R8 • Willowdale East
- 3 bath
- 3 bed
- 1600 sqft
TH20-30 Nelson Street, Toronto, Ontario • M5V 0H5 • Waterfront Communities C01
- 4 bath
- 3 bed
- 1600 sqft
19-50 Havelock Street, Toronto, Ontario • M6H 0C4 • Dufferin Grove
- 3 bath
- 3 bed
- 1000 sqft
TH5-85 Wood Street, Toronto, Ontario • M4Y 0E8 • Church-Yonge Corridor
- 3 bath
- 3 bed
- 1600 sqft
1019B College Street, Toronto, Ontario • M6H 1A8 • Little Portugal
- 3 bath
- 3 bed
- 1600 sqft
TH1-41 Ossington Avenue, Toronto, Ontario • M6J 2Y9 • Trinity Bellwoods
- 3 bath
- 3 bed
- 1600 sqft
G17-26 Capreol Court, Toronto, Ontario • M5V 4A3 • Waterfront Communities C01
