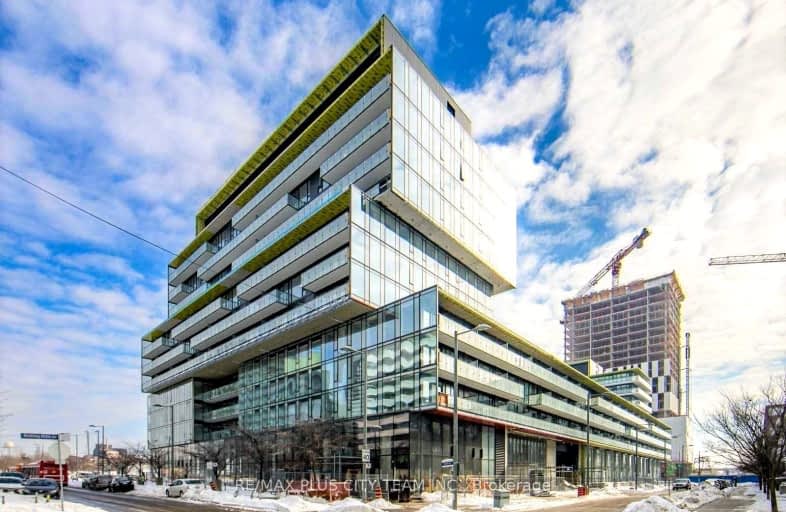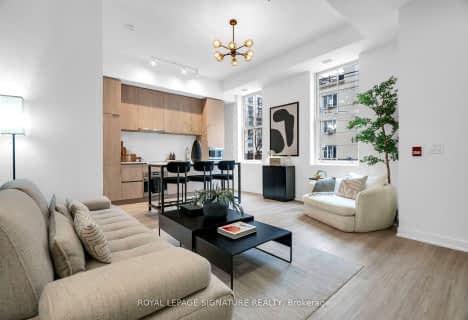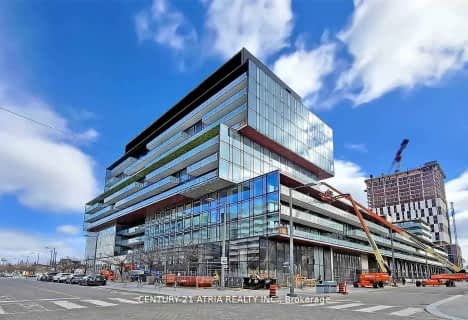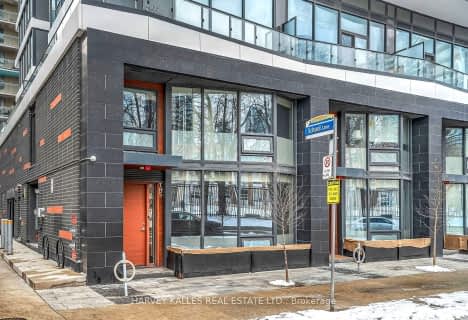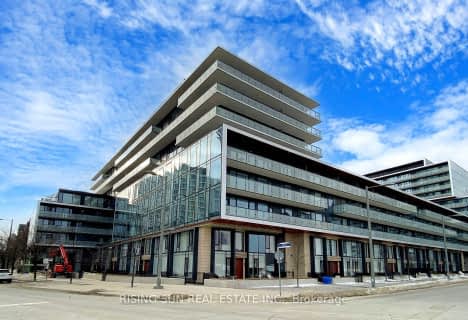Car-Dependent
- Most errands require a car.
Excellent Transit
- Most errands can be accomplished by public transportation.
Biker's Paradise
- Daily errands do not require a car.
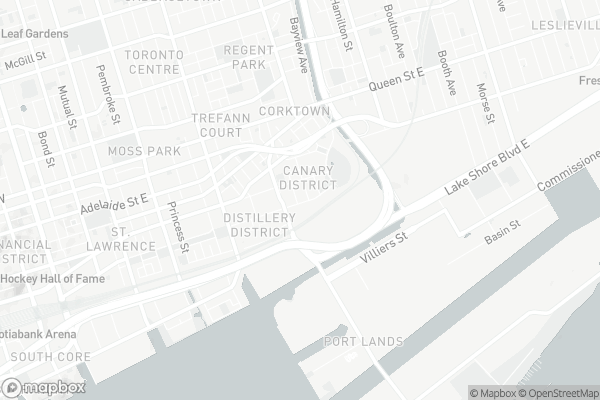
First Nations School of Toronto Junior Senior
Elementary: PublicSt Paul Catholic School
Elementary: CatholicQueen Alexandra Middle School
Elementary: PublicDundas Junior Public School
Elementary: PublicMarket Lane Junior and Senior Public School
Elementary: PublicNelson Mandela Park Public School
Elementary: PublicMsgr Fraser College (St. Martin Campus)
Secondary: CatholicInglenook Community School
Secondary: PublicSt Michael's Choir (Sr) School
Secondary: CatholicSEED Alternative
Secondary: PublicEastdale Collegiate Institute
Secondary: PublicCollège français secondaire
Secondary: Public-
Rocco's No Frills
200 Front Street East, Toronto 0.8km -
Kabul Farms Supermarket
230 Parliament Street, Toronto 0.95km -
Rabba Fine Foods
171 Front Street East, Toronto 1.01km
-
Mill Street Retail Store
11 Stage Rd, Toronto 0.23km -
Longslice Brewery
484 Front Street East, Toronto 0.24km -
The Beer Store
41 Mill Street, Toronto 0.4km
-
FUEL+
469 Front Street East, Toronto 0.11km -
Vivo Pizza + Pasta
460 Front Street East, Toronto 0.18km -
barBURRITO
464 Front Street East, Toronto 0.19km
-
Dark Horse Espresso Bar
416 Front Street East, Toronto 0.16km -
Young Centre Cafe
50 Tank House Lane, Toronto 0.18km -
Cluny Bistro & Boulangerie
35 Tank House Lane, Toronto 0.21km
-
TD Bank – Help & Advice Centre
457 Front Street East, Toronto 0.11km -
BMO Bank of Montreal
236 Front Street East, Toronto 0.68km -
CIBC Branch (Cash at ATM only)
230 Front Street East, Toronto 0.72km
-
Shell
548 Richmond Street East, Toronto 0.7km -
Petro-Canada
117 Jarvis Street, Toronto 1.31km -
On The Run
Canada 1.51km
-
FITSQR
390 Cherry Street, Toronto 0.18km -
Cooper Koo Family YMCA
461 Cherry Street, Toronto 0.2km -
All Day Fit
487 King Street East, Toronto 0.43km
-
Canary Park
398 Front Street East, Toronto 0.19km -
Front St Promenade
Front Street Promenade, Toronto 0.24km -
Lawren Harris Square
Toronto 0.37km
-
ragweed library
216-52 Saint Lawrence Street, Toronto 0.46km -
Bona Fide
11 Grant Street, Toronto 0.99km -
Toronto Public Library - St. Lawrence Branch
171 Front Street East, Toronto 1.03km
-
Lemon Water Wellness Clinic & General Store
9 Mill Street, Toronto 0.49km -
360 Healing Centre
360 King Street East, Toronto 0.53km -
YOUTH Mens Clinic Toronto
79 Berkeley Street Unit 2, Toronto 0.7km
-
Front St Pharmacy
431 King Street East, Toronto 0.48km -
HealthShield Compounding Pharmacy
589 King Street East, Toronto 0.51km -
SHOPPERS DRUG MART
351 Queen Street East, Toronto 0.76km
-
The Distillery Historic District
55 Mill Street, Toronto 0.31km -
Mehoi
15 Case Goods Lane Studio 107, Toronto 0.32km -
Danny Reisis Real Estate Information Centre
534 Queen Street East, Toronto 0.62km
-
Blahzay Creative
170 Mill Street, Toronto 0.04km -
Imagine Cinemas Market Square
80 Front Street East, Toronto 1.35km -
Cineplex Cinemas Yonge-Dundas and VIP
402-10 Dundas Street East, Toronto 2.04km
-
Cluny Bistro & Boulangerie
35 Tank House Lane, Toronto 0.21km -
The Aviary
484 A Front Street East, Toronto 0.23km -
Longslice Brewery
484 Front Street East, Toronto 0.24km
For Sale
For Rent
More about this building
View 180 Mill Street, Toronto- 3 bath
- 3 bed
- 1200 sqft
106S-180 Mill Street, Toronto, Ontario • M5A 0V7 • Waterfront Communities C08
- 3 bath
- 3 bed
- 1200 sqft
TH108-60 Princess Street, Toronto, Ontario • M5A 2C7 • Waterfront Communities C08
- 3 bath
- 3 bed
- 1000 sqft
TH5-85 Wood Street, Toronto, Ontario • M4Y 0E8 • Church-Yonge Corridor
- 3 bath
- 3 bed
- 1200 sqft
S134-180 Mill Street, Toronto, Ontario • M5A 0V6 • Waterfront Communities C08
- 3 bath
- 3 bed
- 1200 sqft
S101-180 Mill Street, Toronto, Ontario • M5A 0V7 • Waterfront Communities C08
- 3 bath
- 3 bed
- 1200 sqft
Th105-120 Parliament Street, Toronto, Ontario • M5A 2Y8 • Moss Park
- 3 bath
- 3 bed
- 1400 sqft
TH04-120 Parliament Street, Toronto, Ontario • M5A 2Y8 • Moss Park
