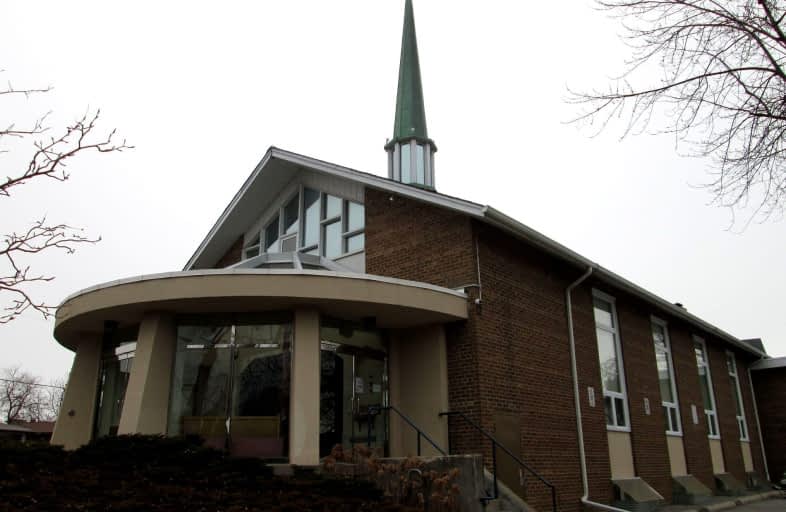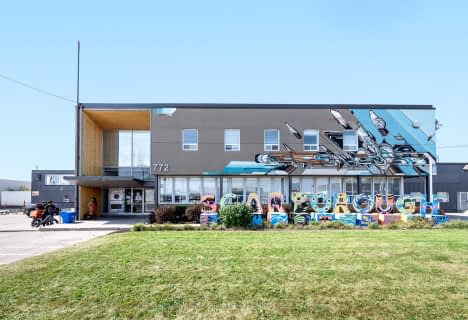
Cliffside Public School
Elementary: Public
0.53 km
Chine Drive Public School
Elementary: Public
0.74 km
Norman Cook Junior Public School
Elementary: Public
1.17 km
St Theresa Shrine Catholic School
Elementary: Catholic
0.96 km
Birch Cliff Heights Public School
Elementary: Public
1.13 km
John A Leslie Public School
Elementary: Public
0.53 km
Caring and Safe Schools LC3
Secondary: Public
2.11 km
South East Year Round Alternative Centre
Secondary: Public
2.13 km
Scarborough Centre for Alternative Studi
Secondary: Public
2.10 km
Birchmount Park Collegiate Institute
Secondary: Public
1.48 km
Blessed Cardinal Newman Catholic School
Secondary: Catholic
1.12 km
R H King Academy
Secondary: Public
1.81 km





