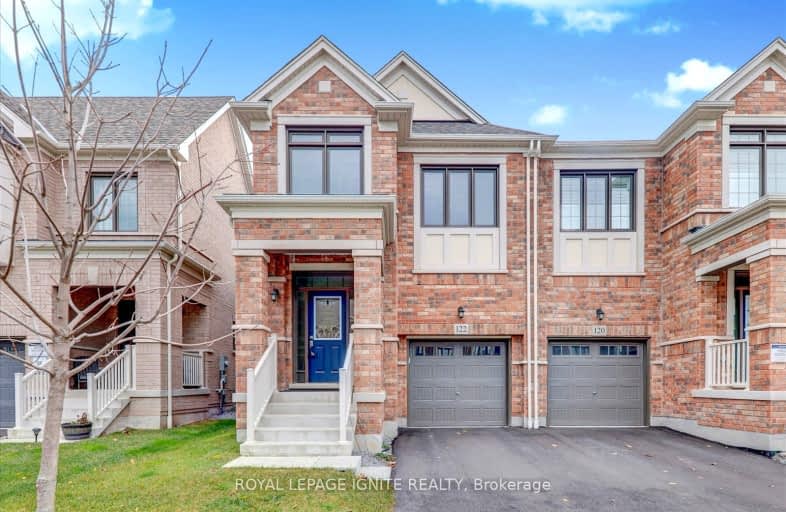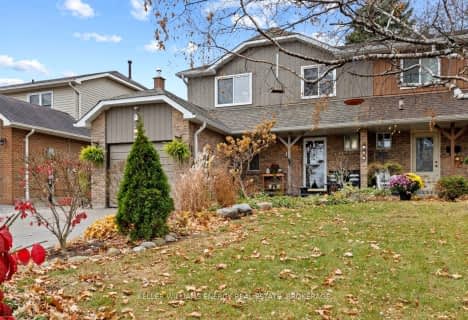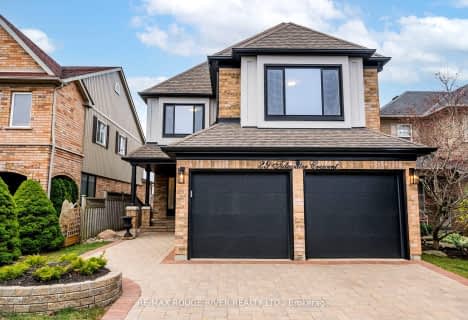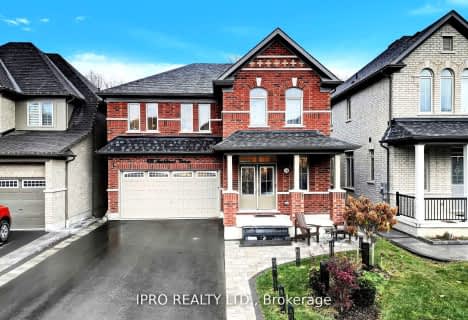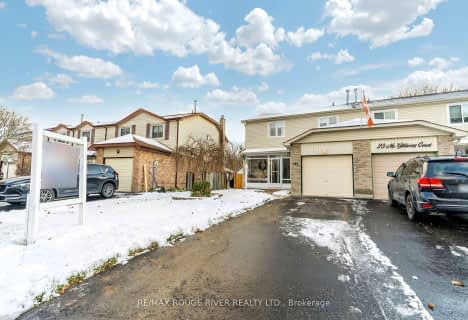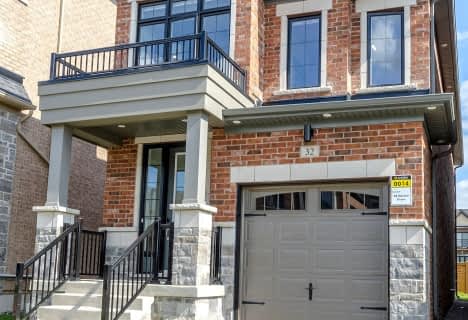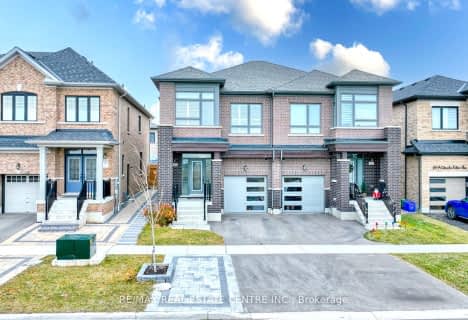Car-Dependent
- Almost all errands require a car.
Some Transit
- Most errands require a car.
Somewhat Bikeable
- Most errands require a car.

All Saints Elementary Catholic School
Elementary: CatholicColonel J E Farewell Public School
Elementary: PublicSt Luke the Evangelist Catholic School
Elementary: CatholicJack Miner Public School
Elementary: PublicCaptain Michael VandenBos Public School
Elementary: PublicWilliamsburg Public School
Elementary: PublicÉSC Saint-Charles-Garnier
Secondary: CatholicAll Saints Catholic Secondary School
Secondary: CatholicDonald A Wilson Secondary School
Secondary: PublicNotre Dame Catholic Secondary School
Secondary: CatholicSinclair Secondary School
Secondary: PublicJ Clarke Richardson Collegiate
Secondary: Public-
Country Lane Park
Whitby ON 1.52km -
Hobbs Park
28 Westport Dr, Whitby ON L1R 0J3 3.56km -
Central Park
Michael Blvd, Whitby ON 4.72km
-
RBC Royal Bank
480 Taunton Rd E (Baldwin), Whitby ON L1N 5R5 2.85km -
CIBC
308 Taunton Rd E, Whitby ON L1R 0H4 3.7km -
Localcoin Bitcoin ATM - Anderson Jug City
728 Anderson St, Whitby ON L1N 3V6 4.97km
- 4 bath
- 4 bed
- 2000 sqft
25 Christine Elliott Avenue, Whitby, Ontario • L1P 0B8 • Rural Whitby
