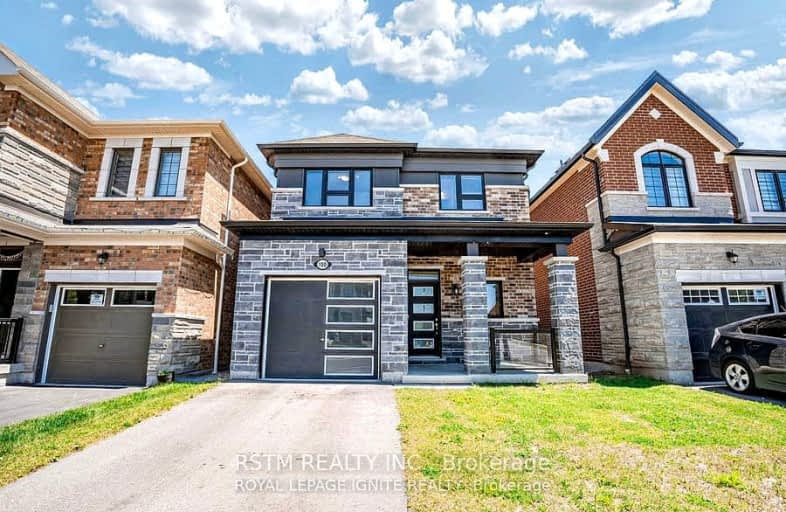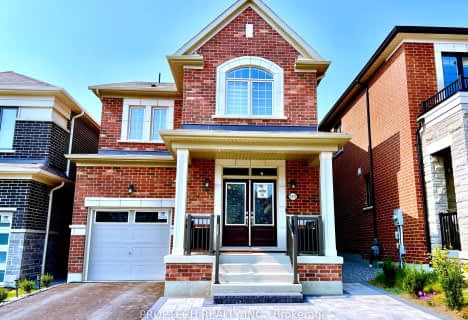Car-Dependent
- Almost all errands require a car.
Some Transit
- Most errands require a car.
Somewhat Bikeable
- Most errands require a car.

All Saints Elementary Catholic School
Elementary: CatholicSt John the Evangelist Catholic School
Elementary: CatholicColonel J E Farewell Public School
Elementary: PublicSt Luke the Evangelist Catholic School
Elementary: CatholicCaptain Michael VandenBos Public School
Elementary: PublicWilliamsburg Public School
Elementary: PublicÉSC Saint-Charles-Garnier
Secondary: CatholicHenry Street High School
Secondary: PublicAll Saints Catholic Secondary School
Secondary: CatholicFather Leo J Austin Catholic Secondary School
Secondary: CatholicDonald A Wilson Secondary School
Secondary: PublicJ Clarke Richardson Collegiate
Secondary: Public-
Whitby Soccer Dome
Whitby ON 1.27km -
Country Lane Park
Whitby ON 2.33km -
Peel Park
Burns St (Athol St), Whitby ON 3.42km
-
BDC - Banque de Développement du Canada
400 Dundas St W, Whitby ON L1N 2M7 2.53km -
Scotiabank
601 Victoria St W (Whitby Shores Shoppjng Centre), Whitby ON L1N 0E4 3.74km -
Scotiabank
60 Kingston Rd E, Ajax ON L1Z 1G1 4.4km






















