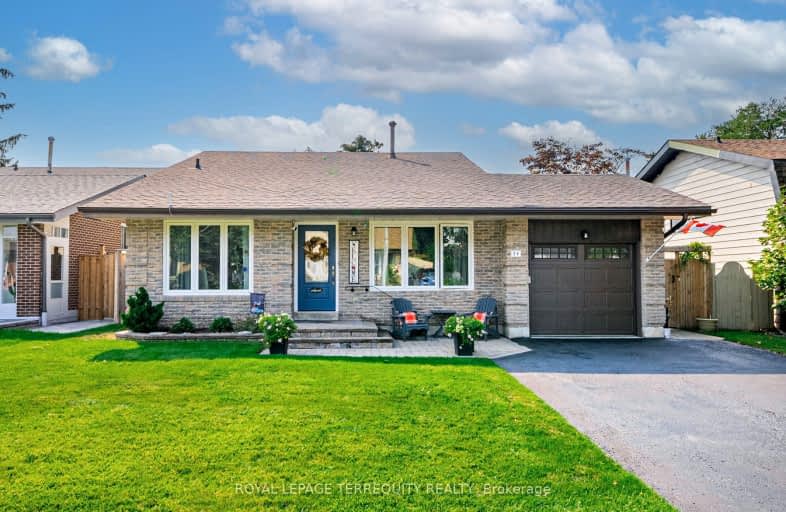Somewhat Walkable
- Some errands can be accomplished on foot.
65
/100
Some Transit
- Most errands require a car.
43
/100
Somewhat Bikeable
- Most errands require a car.
46
/100

Earl A Fairman Public School
Elementary: Public
1.29 km
St John the Evangelist Catholic School
Elementary: Catholic
0.69 km
St Marguerite d'Youville Catholic School
Elementary: Catholic
0.24 km
West Lynde Public School
Elementary: Public
0.20 km
Colonel J E Farewell Public School
Elementary: Public
2.00 km
Whitby Shores P.S. Public School
Elementary: Public
1.92 km
ÉSC Saint-Charles-Garnier
Secondary: Catholic
5.06 km
Henry Street High School
Secondary: Public
0.81 km
All Saints Catholic Secondary School
Secondary: Catholic
2.67 km
Anderson Collegiate and Vocational Institute
Secondary: Public
2.96 km
Father Leo J Austin Catholic Secondary School
Secondary: Catholic
4.62 km
Donald A Wilson Secondary School
Secondary: Public
2.47 km
-
Heydenshore Park
1.86km -
Whitby Soccer Dome
695 Rossland Rd W, Whitby ON L1R 2P2 2.35km -
Country Lane Park
Whitby ON 3.74km
-
TD Bank Financial Group
3050 Garden St (at Rossland Rd), Whitby ON L1R 2G7 3.49km -
TD Bank Financial Group
80 Thickson Rd N (Nichol Ave), Whitby ON L1N 3R1 3.57km -
BMO Bank of Montreal
1615 Dundas St E, Whitby ON L1N 2L1 3.82km














