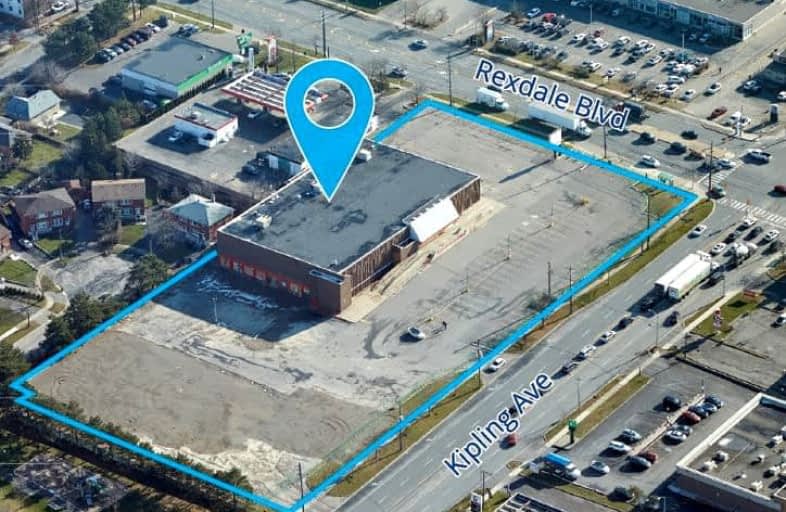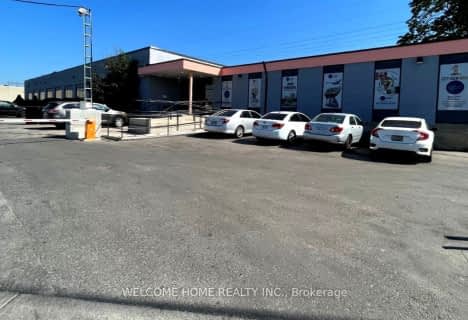
Boys Leadership Academy
Elementary: Public
1.67 km
Rivercrest Junior School
Elementary: Public
1.91 km
The Elms Junior Middle School
Elementary: Public
1.54 km
Elmlea Junior School
Elementary: Public
1.35 km
St Stephen Catholic School
Elementary: Catholic
1.40 km
St Benedict Catholic School
Elementary: Catholic
1.29 km
Caring and Safe Schools LC1
Secondary: Public
0.76 km
School of Experiential Education
Secondary: Public
1.99 km
Don Bosco Catholic Secondary School
Secondary: Catholic
1.84 km
Thistletown Collegiate Institute
Secondary: Public
1.69 km
Monsignor Percy Johnson Catholic High School
Secondary: Catholic
1.09 km
West Humber Collegiate Institute
Secondary: Public
2.62 km
$
$15,999,000
- 0 bath
- 0 bed
100-1 City View Drive, Toronto, Ontario • M9W 5A5 • West Humber-Clairville



