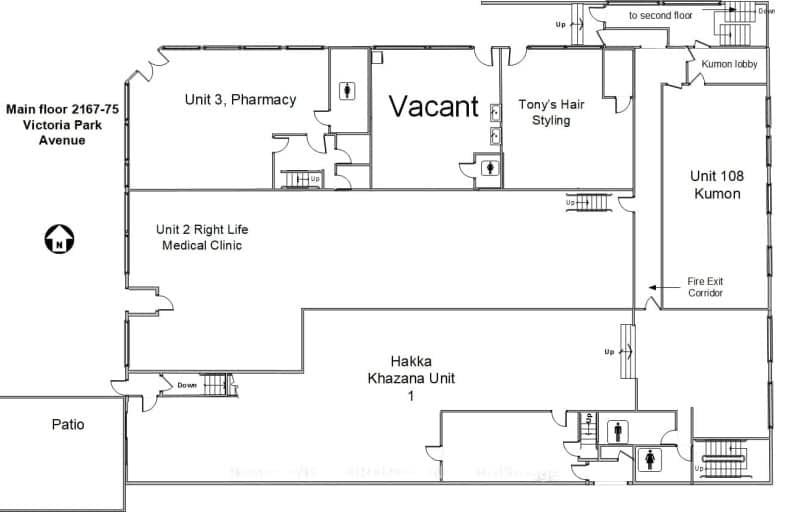
Terraview-Willowfield Public School
Elementary: Public
0.75 km
Maryvale Public School
Elementary: Public
0.73 km
ÉÉC Sainte-Madeleine
Elementary: Catholic
0.74 km
St Isaac Jogues Catholic School
Elementary: Catholic
0.68 km
Annunciation Catholic School
Elementary: Catholic
0.81 km
Our Lady of Wisdom Catholic School
Elementary: Catholic
0.62 km
Caring and Safe Schools LC2
Secondary: Public
0.99 km
Parkview Alternative School
Secondary: Public
0.97 km
George S Henry Academy
Secondary: Public
2.09 km
Wexford Collegiate School for the Arts
Secondary: Public
1.56 km
Senator O'Connor College School
Secondary: Catholic
0.92 km
Victoria Park Collegiate Institute
Secondary: Public
0.60 km
$
$3,300
- 0 bath
- 0 bed
2Ndfl-1703 Victoria Park Avenue, Toronto, Ontario • M1R 1R9 • Wexford-Maryvale
$
$3,700
- 0 bath
- 0 bed
305 2-240 Duncan Mill Road, Toronto, Ontario • M3B 3S6 • St. Andrew-Windfields







