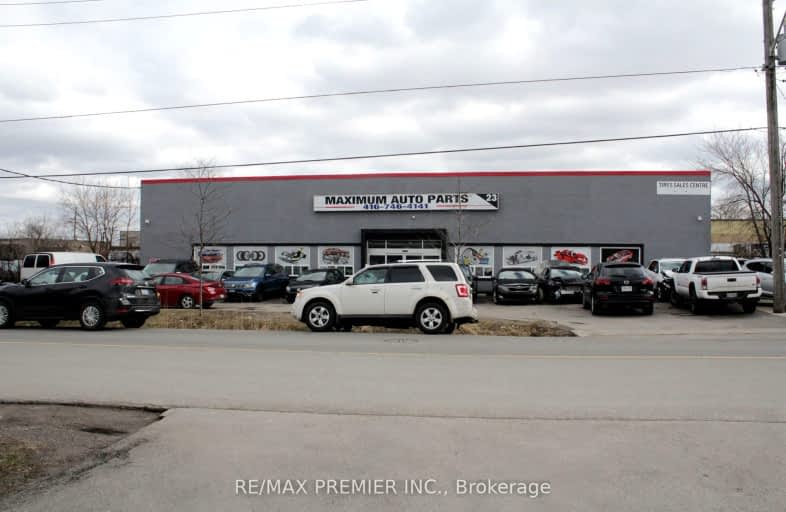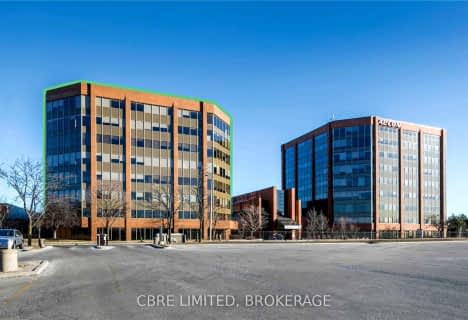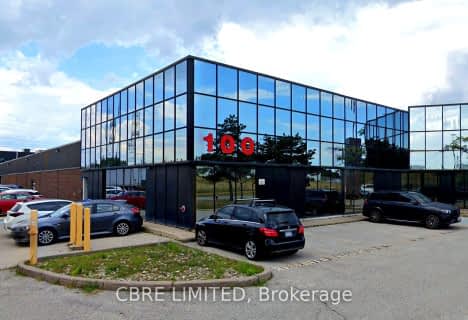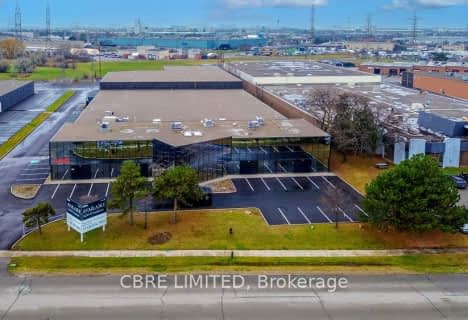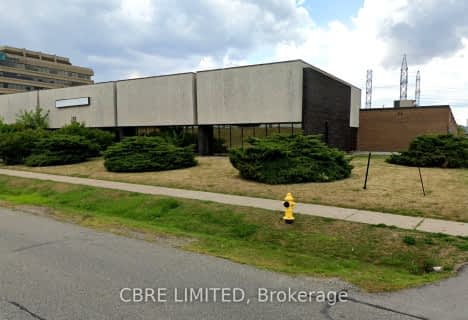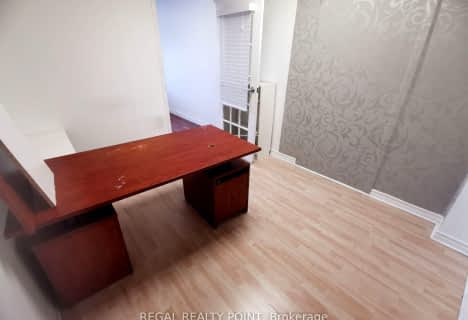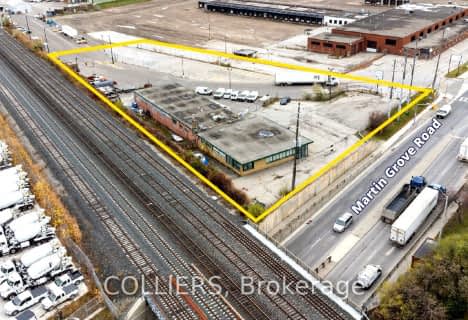
Rivercrest Junior School
Elementary: Public
1.67 km
The Elms Junior Middle School
Elementary: Public
1.69 km
Elmlea Junior School
Elementary: Public
1.66 km
West Humber Junior Middle School
Elementary: Public
1.30 km
St Stephen Catholic School
Elementary: Catholic
1.52 km
St Benedict Catholic School
Elementary: Catholic
0.96 km
Caring and Safe Schools LC1
Secondary: Public
0.63 km
School of Experiential Education
Secondary: Public
2.41 km
Don Bosco Catholic Secondary School
Secondary: Catholic
2.25 km
Thistletown Collegiate Institute
Secondary: Public
1.58 km
Monsignor Percy Johnson Catholic High School
Secondary: Catholic
0.78 km
West Humber Collegiate Institute
Secondary: Public
2.22 km
