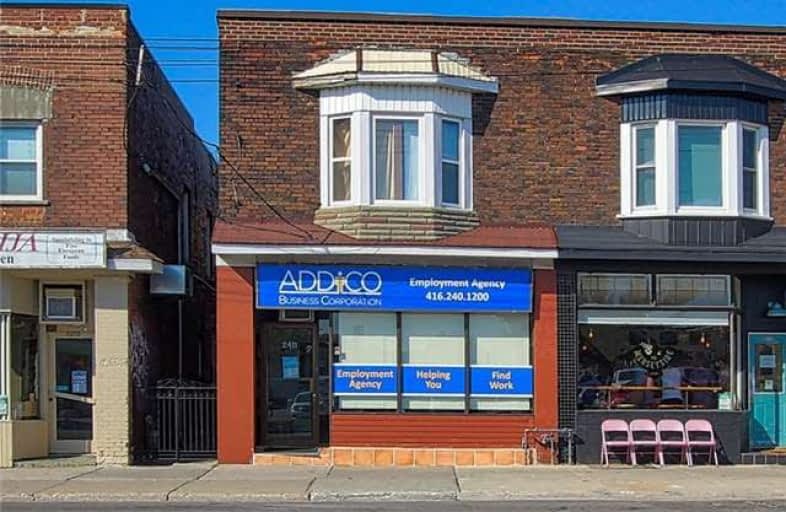
Mountview Alternative School Junior
Elementary: Public
0.67 km
St Luigi Catholic School
Elementary: Catholic
0.48 km
Perth Avenue Junior Public School
Elementary: Public
0.50 km
Indian Road Crescent Junior Public School
Elementary: Public
0.72 km
Keele Street Public School
Elementary: Public
0.67 km
Howard Junior Public School
Elementary: Public
0.88 km
Caring and Safe Schools LC4
Secondary: Public
1.23 km
ÉSC Saint-Frère-André
Secondary: Catholic
1.21 km
École secondaire Toronto Ouest
Secondary: Public
1.14 km
Bloor Collegiate Institute
Secondary: Public
1.31 km
Bishop Marrocco/Thomas Merton Catholic Secondary School
Secondary: Catholic
0.24 km
Humberside Collegiate Institute
Secondary: Public
1.40 km


