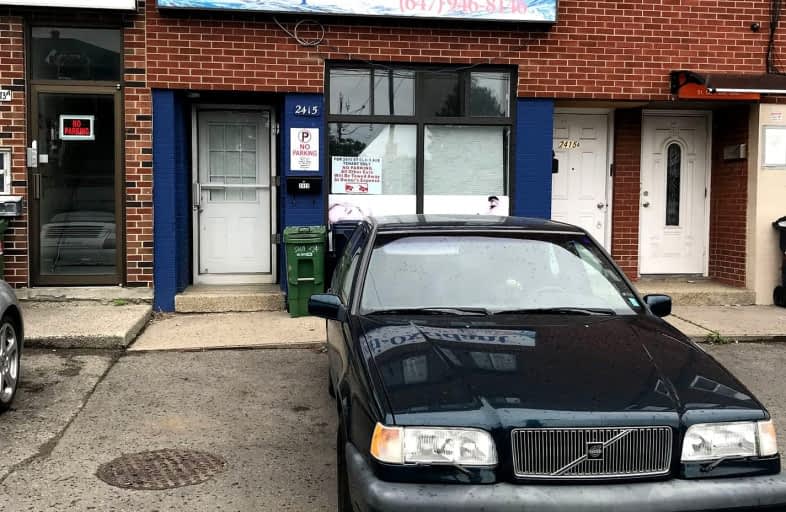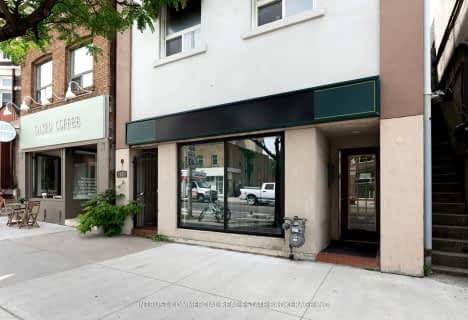
Harwood Public School
Elementary: PublicKing George Junior Public School
Elementary: PublicRockcliffe Middle School
Elementary: PublicGeorge Syme Community School
Elementary: PublicJames Culnan Catholic School
Elementary: CatholicSt Cecilia Catholic School
Elementary: CatholicThe Student School
Secondary: PublicUrsula Franklin Academy
Secondary: PublicRunnymede Collegiate Institute
Secondary: PublicBlessed Archbishop Romero Catholic Secondary School
Secondary: CatholicWestern Technical & Commercial School
Secondary: PublicHumberside Collegiate Institute
Secondary: Public- 2 bath
- 0 bed
Main -1597 Dupont Street, Toronto, Ontario • M6P 3S8 • Dovercourt-Wallace Emerson-Junction
- 0 bath
- 0 bed
204-31 Powerhouse Street, Toronto, Ontario • M6H 4K7 • Dovercourt-Wallace Emerson-Junction
- 0 bath
- 0 bed
Lower-1216 Saint Clair Avenue West, Toronto, Ontario • M6E 1B4 • Corso Italia-Davenport














