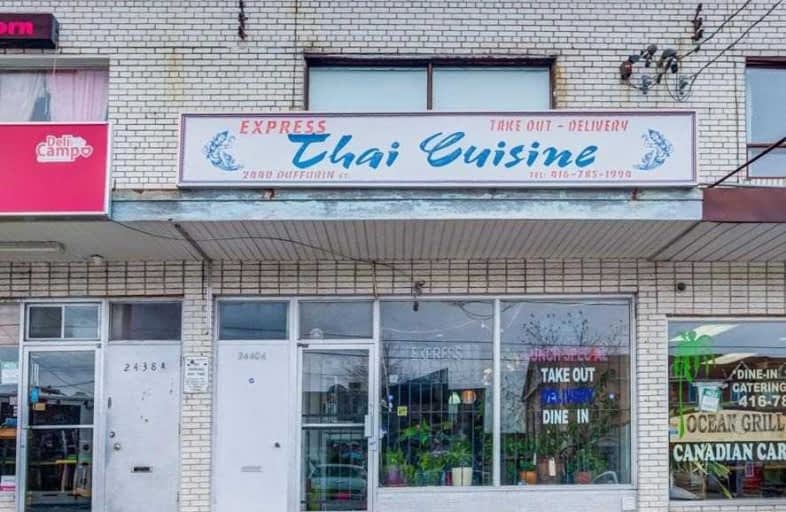
Fairbank Memorial Community School
Elementary: Public
0.78 km
Fairbank Public School
Elementary: Public
0.46 km
St John Bosco Catholic School
Elementary: Catholic
1.06 km
D'Arcy McGee Catholic School
Elementary: Catholic
0.97 km
Sts Cosmas and Damian Catholic School
Elementary: Catholic
1.10 km
St Thomas Aquinas Catholic School
Elementary: Catholic
0.58 km
Vaughan Road Academy
Secondary: Public
1.44 km
Yorkdale Secondary School
Secondary: Public
2.52 km
Oakwood Collegiate Institute
Secondary: Public
2.50 km
George Harvey Collegiate Institute
Secondary: Public
2.32 km
John Polanyi Collegiate Institute
Secondary: Public
2.34 km
Dante Alighieri Academy
Secondary: Catholic
1.43 km


