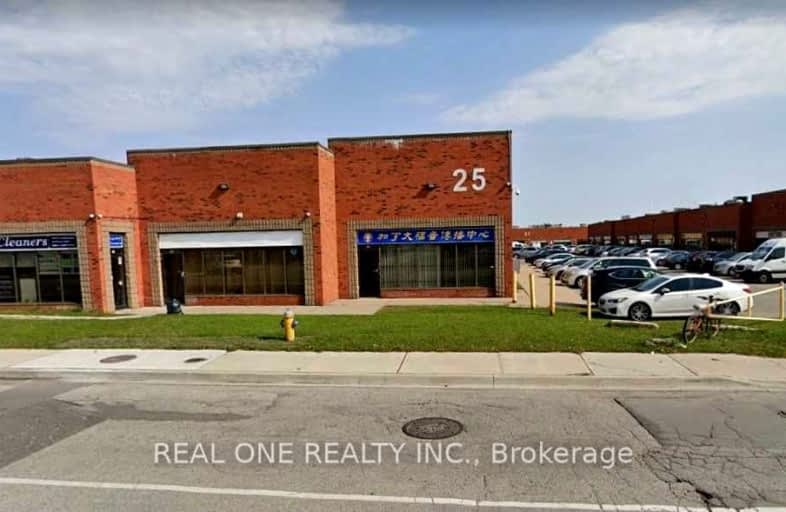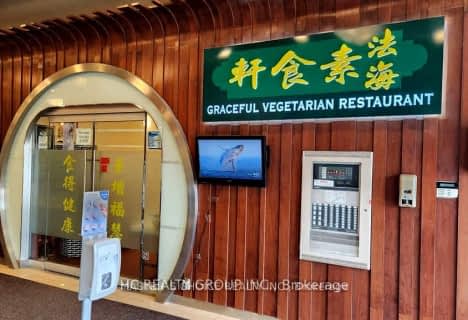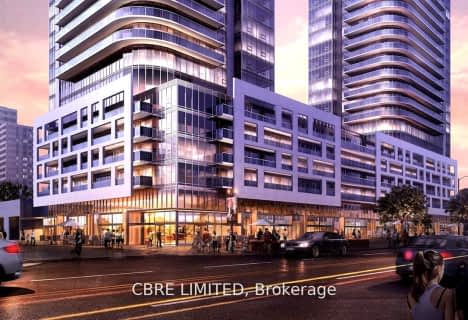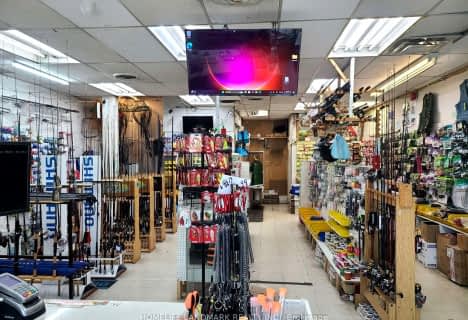
St Marguerite Bourgeoys Catholic Catholic School
Elementary: CatholicHighland Heights Junior Public School
Elementary: PublicLynnwood Heights Junior Public School
Elementary: PublicSt Sylvester Catholic School
Elementary: CatholicSilver Springs Public School
Elementary: PublicAlexmuir Junior Public School
Elementary: PublicDelphi Secondary Alternative School
Secondary: PublicMsgr Fraser-Midland
Secondary: CatholicSir William Osler High School
Secondary: PublicStephen Leacock Collegiate Institute
Secondary: PublicFrancis Libermann Catholic High School
Secondary: CatholicMary Ward Catholic Secondary School
Secondary: Catholic- — bath
- — bed
3 Village Green Square, Toronto, Ontario • M1S 0N5 • Agincourt South-Malvern West
- — bath
- — bed
5 Village Green Square, Toronto, Ontario • M1S 0N5 • Agincourt South-Malvern West
- 0 bath
- 0 bed
F37-4300 Steeles Avenue East, Markham, Ontario • L3R 0Y5 • Milliken Mills East
- — bath
- — bed
2 & 3-4385 Sheppard Avenue East, Toronto, Ontario • M1S 1T9 • Agincourt South-Malvern West
- 0 bath
- 0 bed
D2-4221 sheppard Avenue East, Toronto, Ontario • M1S 5H5 • Agincourt South-Malvern West












